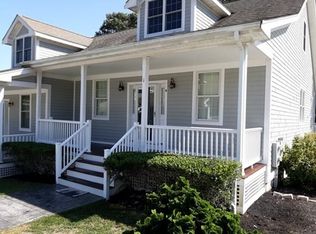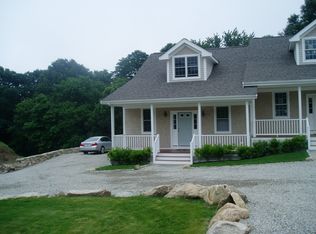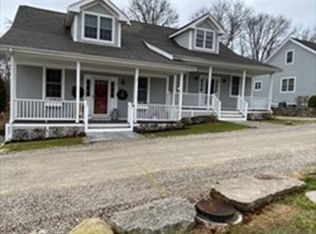Carefree Condo Living in So Westport. Eleven Owner Occupied units in the private development. End Unit w/hardwood floors, granite kitchen, + many more upgrades. Full bath on first fl with Master. Large LR/DR/Kit/Office. Open oak stairway leads to 2nd fl full bath, den, spare room & huge walk in closet. Spacious Covered Farmers Porch on front. Deck facing wood on back. Both Composite Full walk in basement with on demand hot water system. Two zones heat/AC. 5 mi from Horseneck.Condo fee Incluses: trash, snow,lawn, exterior home maintenance.
This property is off market, which means it's not currently listed for sale or rent on Zillow. This may be different from what's available on other websites or public sources.



