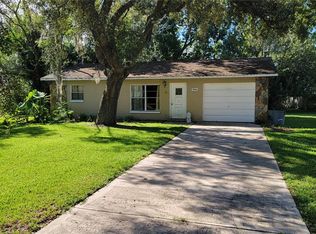BEAUTIFUL 3 bedroom 2 bath 2 car garage home that sits on a large lot with lovely shade trees and the backyard is already fenced! Home features an indoor laundry room, a gorgeous kitchen that is perfect for preparing meals with an eat in area in the kitchen as well as a dining area off of the kitchen. Tall vaulted ceilings adorn this home . Move in ready and conveniently located close to shopping, restaurants, parks, library, and to the Suncoast parkway! Call today to schedule your showing! This home will not last long!
This property is off market, which means it's not currently listed for sale or rent on Zillow. This may be different from what's available on other websites or public sources.
