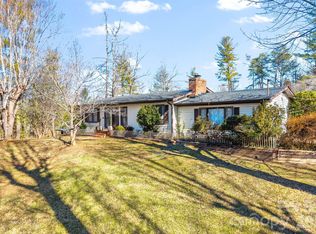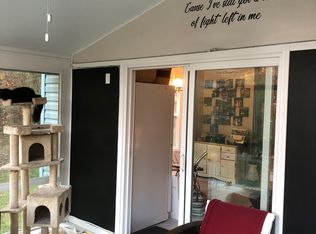Cute new construction home on large lot tucked away in a beautiful country area, but just 15 minutes from Asheville or Weaverville! A rocking chair front porch welcomes you and wraps on around to a large deck - also accessible from the living/dining area, perfect for grilling. Step inside to the efficient open plan with wood look vinyl plank floors throughout main areas. The open kitchen boasts a custom tiled backsplash, a large apron farm sink, all new ppliances, and a center island with breakfast bar. The spacious master suite features dual sinks, a custom tiled shower, and a soaking tub with picture window to the woods. The second bedroom is generous, and there is an office with closet (2 bed septic) Hurry, this sweet home will not last on the market!
This property is off market, which means it's not currently listed for sale or rent on Zillow. This may be different from what's available on other websites or public sources.


