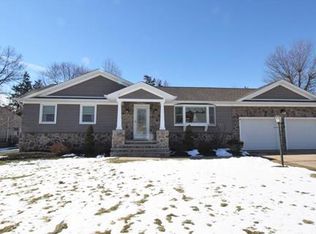Sprawling 2,100 square foot updated ranch with 4 bedrooms, 3 full baths, finished basement and 2 car garage. Gourmet kitchen has granite counter top, tile back splash, Thomasville cabinets and stainless steel appliances. Newly renovated family room with French doors that lead out to the back yard and detached two and a half garage. The basement is finished with its own laundry room, living room, sitting area or sleeping area with fireplace and a full bath and plenty of walk in closets for storage. The attic is fully floored as well as the attic in the garage. There is a shed out back with electric and sprinkler system. Conveniently located close to bus route, trains, Route 1, 287, Turnpike and all major roadways.
This property is off market, which means it's not currently listed for sale or rent on Zillow. This may be different from what's available on other websites or public sources.
