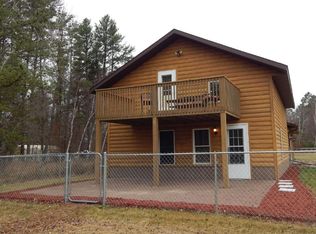Closed
$140,000
1346 Gail Rd SW, Pine River, MN 56474
1beds
840sqft
Single Family Residence
Built in 1976
5.01 Acres Lot
$171,900 Zestimate®
$167/sqft
$1,285 Estimated rent
Home value
$171,900
$150,000 - $196,000
$1,285/mo
Zestimate® history
Loading...
Owner options
Explore your selling options
What's special
HERE'S YOUR CHANCE TO GET YOUR OWN GETAWAY ELEVEN MINUTES FROM PINE RIVE IN A VERY PRIVATE SETTING. PROPERTY IS CONNECTED TO THOUSANDS OF ACRES OF PUBLIC LAND. VERY WELL MAINTAINED 1 BEDROOM, 1 BATH HOME HAS BEEN USED SEASONALLY BUT IS INSULATED AND USEABLE YEAR ROUND. ENJOY THE VIEWS OF THE OPEN FIELD, PROPERTY HAS TWO DEERSTANDS ON IT. THIS HOME HAD THE ROOF REDONE IN 2012. ENTIRE OUTSIDE OF BOTH HOME AND GARAGE WERE REDONE IN METAL. GREAT LOCATION FOR ALL THAT THIS AREA HAS TO OFFER, CLOSE TO MANY LAKES AND HUNTING AREAS. DECKS ARE ON BOTH THE FRONT AND BACK WITH AN ADDITIONAL 6' X 12' BUNKHOUSE OR STORAGE SHED THAT CREATE ADDITIONAL SPACE. ENTIRE MAIN FLOOR WAS REPAINTED SINCE 2007 AND BATHROOM WAS UPDATED TO INCLUDE A WALK IN SHOWER.
Zillow last checked: 8 hours ago
Listing updated: May 22, 2024 at 11:01pm
Listed by:
Michael Jorgensen 218-831-0735,
Gilchrist Realty
Bought with:
Michael Jorgensen
Gilchrist Realty
Source: NorthstarMLS as distributed by MLS GRID,MLS#: 6349710
Facts & features
Interior
Bedrooms & bathrooms
- Bedrooms: 1
- Bathrooms: 1
- 3/4 bathrooms: 1
Bedroom 1
- Level: Main
- Area: 93.33 Square Feet
- Dimensions: 9'4 x 10'
Bathroom
- Level: Main
- Area: 50 Square Feet
- Dimensions: 5' x 10'
Family room
- Level: Lower
- Area: 198 Square Feet
- Dimensions: 9' x 22'
Kitchen
- Level: Main
- Area: 90 Square Feet
- Dimensions: 9' x 10'
Living room
- Level: Main
- Area: 148.83 Square Feet
- Dimensions: 9'6 X 15'8
Office
- Level: Lower
- Area: 85.5 Square Feet
- Dimensions: 9' x 9'6
Heating
- Baseboard, Forced Air
Cooling
- Window Unit(s)
Appliances
- Included: Dryer, Electric Water Heater, Microwave, Range, Refrigerator, Washer
Features
- Basement: Full,Partially Finished
- Has fireplace: No
Interior area
- Total structure area: 840
- Total interior livable area: 840 sqft
- Finished area above ground: 480
- Finished area below ground: 360
Property
Parking
- Total spaces: 1
- Parking features: Detached, Gravel
- Garage spaces: 1
- Details: Garage Dimensions (280), Garage Door Height (7), Garage Door Width (9)
Accessibility
- Accessibility features: None
Features
- Levels: One
- Stories: 1
- Patio & porch: Deck
- Pool features: None
- Fencing: Partial,Wire
Lot
- Size: 5.01 Acres
- Dimensions: 165 x 1320
- Features: Property Adjoins Public Land
Details
- Additional structures: Bunk House
- Foundation area: 480
- Parcel number: 640222300AB0009
- Zoning description: Residential-Single Family
- Wooded area: 43560
Construction
Type & style
- Home type: SingleFamily
- Property subtype: Single Family Residence
Materials
- Metal Siding, Frame
- Foundation: Wood
- Roof: Age Over 8 Years,Asphalt,Pitched
Condition
- Age of Property: 48
- New construction: No
- Year built: 1976
Utilities & green energy
- Electric: 100 Amp Service, Power Company: Crow Wing Power
- Gas: Electric, Propane
- Sewer: Private Sewer
- Water: Sand Point
Community & neighborhood
Location
- Region: Pine River
HOA & financial
HOA
- Has HOA: No
Price history
| Date | Event | Price |
|---|---|---|
| 5/23/2023 | Sold | $140,000+16.7%$167/sqft |
Source: | ||
| 4/8/2023 | Pending sale | $120,000$143/sqft |
Source: | ||
| 4/5/2023 | Listing removed | -- |
Source: | ||
| 4/1/2023 | Listed for sale | $120,000$143/sqft |
Source: | ||
Public tax history
Tax history is unavailable.
Neighborhood: 56474
Nearby schools
GreatSchools rating
- 4/10Pine River-Backus Elementary SchoolGrades: PK-6Distance: 3.8 mi
- 5/10Pine River-Backus High SchoolGrades: 7-12Distance: 3.8 mi

Get pre-qualified for a loan
At Zillow Home Loans, we can pre-qualify you in as little as 5 minutes with no impact to your credit score.An equal housing lender. NMLS #10287.
