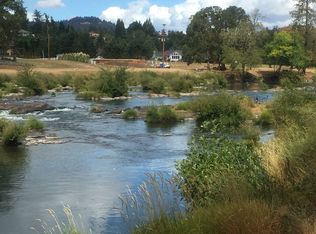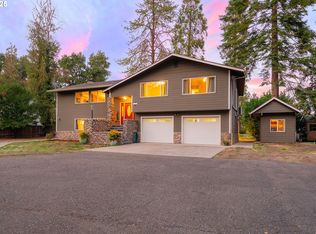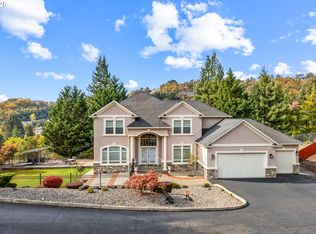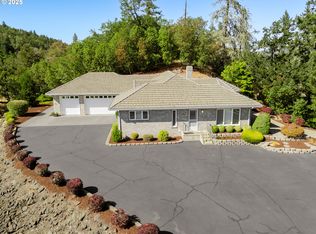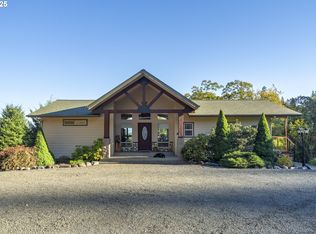North Umpqua Riverfront Living + A Fisherman's Delight! Rare Legacy Property with Private Beach. A super opportunity to own an irreplaceable slice of Oregon paradise. Nestled on over an acre with a manicured yard and private river access, this custom cedar home is more than a residence, it’s a sanctuary for the soul. Tucked away in the desirable Fisher Road area of Roseburg, this custom-designed home offers peace, privacy, and a front-row seat to nature’s beauty. From the soothing sounds of rushing water to the wraparound covered decks perfect for every season, this home celebrates the beauty of nature in every detail. Lovingly built and maintained by one family, it offers warm wood interiors, a wood stove, and boasts a brand new roof and skylights. The inviting living room features custom built-in bookcases and a cozy gas fireplace, perfect for quiet evenings or gathering with friends. The adjoining dining area opens directly to the deck, creating a seamless indoor-outdoor flow. A thoughtfully designed kitchen includes a walk-in pantry, eating bar, and plenty of prep space for the home chef. Flooring is pecan. The private loft-style ensuite offers a peaceful escape, complete with built-ins and a walk-in closet. Multiple doors throughout the home lead to the wraparound deck, maximizing your connection to the outdoors. Downstairs, you'll find a dedicated office or flex space, a workshop/storage area, and a secure safe. Set on over an acre of land, the grounds are lush and inviting with mature landscaping, a fenced garden, and gently sloping access to your own private beach along the river—ideal for fishing, floating, or simply unwinding. Additional highlights include: River irrigation rights from the North Umpqua, Umpqua Basin Water for domestic use. The heating and cooling systems are recently serviced with freshly cleaned ducts, and a HEPA filtration system for improved air quality. Pre-listing inspection completed and home warranty included.
Active
Price cut: $30K (11/13)
$760,000
1346 Fisher Rd, Roseburg, OR 97471
2beds
2,650sqft
Est.:
Residential, Single Family Residence
Built in 1978
1.08 Acres Lot
$735,300 Zestimate®
$287/sqft
$-- HOA
What's special
Cozy gas fireplaceManicured yardPrivate beachWraparound deckWraparound covered decksPrivate loft-style ensuiteThoughtfully designed kitchen
- 203 days |
- 720 |
- 46 |
Likely to sell faster than
Zillow last checked: 8 hours ago
Listing updated: December 29, 2025 at 04:11pm
Listed by:
Mary Gilbert 541-371-5500,
Keller Williams Southern Oregon-Umpqua Valley,
Jeannie Haacke 541-530-3248,
Keller Williams Southern Oregon-Umpqua Valley
Source: RMLS (OR),MLS#: 331112588
Tour with a local agent
Facts & features
Interior
Bedrooms & bathrooms
- Bedrooms: 2
- Bathrooms: 3
- Full bathrooms: 2
- Partial bathrooms: 1
- Main level bathrooms: 1
Rooms
- Room types: Laundry, Office, Storage, Bedroom 2, Dining Room, Family Room, Kitchen, Living Room, Primary Bedroom
Primary bedroom
- Features: Builtin Features, Skylight, Ensuite, Walkin Closet, Walkin Shower, Wallto Wall Carpet
- Level: Upper
Bedroom 2
- Features: Closet, Wallto Wall Carpet
- Level: Main
Dining room
- Features: Deck, Exterior Entry, Skylight, Sliding Doors, Tile Floor
- Level: Main
Kitchen
- Features: Dishwasher, Eat Bar, Microwave, Pantry, Builtin Oven, Wood Floors
- Level: Main
Living room
- Features: Bookcases, Fireplace, Wallto Wall Carpet
- Level: Main
Office
- Level: Lower
Heating
- Heat Pump, Fireplace(s)
Cooling
- Heat Pump
Appliances
- Included: Built In Oven, Cooktop, Dishwasher, Free-Standing Refrigerator, Microwave, Electric Water Heater, Tank Water Heater
- Laundry: Laundry Room
Features
- High Ceilings, Built-in Features, Closet, Eat Bar, Pantry, Bookcases, Walk-In Closet(s), Walkin Shower
- Flooring: Hardwood, Tile, Vinyl, Wall to Wall Carpet, Wood
- Doors: Sliding Doors
- Windows: Aluminum Frames, Double Pane Windows, Skylight(s)
- Basement: Daylight,Partially Finished
- Number of fireplaces: 2
- Fireplace features: Insert, Stove
Interior area
- Total structure area: 2,650
- Total interior livable area: 2,650 sqft
Property
Parking
- Total spaces: 2
- Parking features: Driveway, RV Access/Parking, Carport, Tuck Under
- Garage spaces: 2
- Has carport: Yes
- Has uncovered spaces: Yes
Accessibility
- Accessibility features: Parking, Utility Room On Main, Walkin Shower, Accessibility
Features
- Stories: 2
- Patio & porch: Covered Deck, Porch, Deck
- Exterior features: Garden, Yard, Exterior Entry
- Has view: Yes
- View description: River, Territorial, Trees/Woods
- Has water view: Yes
- Water view: River
- Waterfront features: River Front
- Body of water: North Umpqua
Lot
- Size: 1.08 Acres
- Features: Gentle Sloping, Level, Private, Trees, Sprinkler, Acres 1 to 3
Details
- Additional structures: RVParking, Workshop
- Parcel number: R25540
- Zoning: RR
Construction
Type & style
- Home type: SingleFamily
- Architectural style: Custom Style
- Property subtype: Residential, Single Family Residence
Materials
- Cedar, Wood Siding
- Foundation: Block, Concrete Perimeter
- Roof: Composition
Condition
- Resale
- New construction: No
- Year built: 1978
Details
- Warranty included: Yes
Utilities & green energy
- Sewer: Septic Tank, Standard Septic
- Water: Public
- Utilities for property: DSL
Community & HOA
Community
- Subdivision: Fisher Rd
HOA
- Has HOA: No
Location
- Region: Roseburg
Financial & listing details
- Price per square foot: $287/sqft
- Tax assessed value: $779,531
- Annual tax amount: $4,960
- Date on market: 6/10/2025
- Listing terms: Cash,Conventional,FHA,VA Loan
- Road surface type: Gravel, Paved
Estimated market value
$735,300
$699,000 - $772,000
$2,522/mo
Price history
Price history
| Date | Event | Price |
|---|---|---|
| 11/13/2025 | Price change | $760,000-3.8%$287/sqft |
Source: | ||
| 10/16/2025 | Price change | $790,000-7.1%$298/sqft |
Source: | ||
| 9/12/2025 | Price change | $850,000-2.9%$321/sqft |
Source: | ||
| 8/20/2025 | Price change | $875,000-7.9%$330/sqft |
Source: | ||
| 7/11/2025 | Price change | $950,000-5%$358/sqft |
Source: | ||
Public tax history
Public tax history
| Year | Property taxes | Tax assessment |
|---|---|---|
| 2024 | $4,816 +3% | $514,765 +3% |
| 2023 | $4,675 +3% | $499,773 +3% |
| 2022 | $4,539 +3% | $485,228 +3% |
Find assessor info on the county website
BuyAbility℠ payment
Est. payment
$4,278/mo
Principal & interest
$3613
Property taxes
$399
Home insurance
$266
Climate risks
Neighborhood: 97471
Nearby schools
GreatSchools rating
- 9/10Melrose Elementary SchoolGrades: K-5Distance: 3.5 mi
- 6/10John C Fremont Middle SchoolGrades: 6-8Distance: 4.7 mi
- 5/10Roseburg High SchoolGrades: 9-12Distance: 4.7 mi
Schools provided by the listing agent
- Elementary: Melrose
- Middle: Joseph Lane
- High: Roseburg
Source: RMLS (OR). This data may not be complete. We recommend contacting the local school district to confirm school assignments for this home.
- Loading
- Loading
