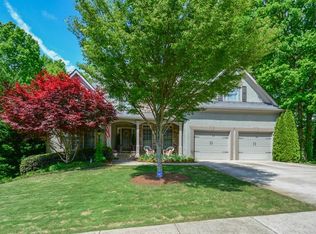This 5 bedroom, 4.5 bathroom home located in Powder Springs is sure to catch your eye. The highly sought after open concept comes to life in this home. Enclosed deck in rear. Gorgeous kitchen furnished with stainless steel appliances, granite countertops, and a custom backsplash. Hardwood flooring, with carpet in the bedrooms make this beautiful home comfortable, as well as aesthetic.
This property is off market, which means it's not currently listed for sale or rent on Zillow. This may be different from what's available on other websites or public sources.
