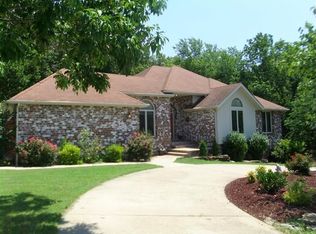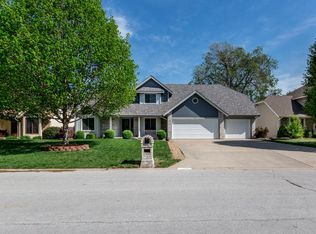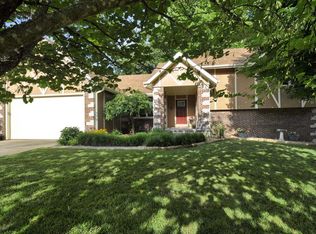Enjoy this gorgeous home in quiet neighborhood on a corner lot. Relax in this one of a kind split level home, complete with modern updates, vaulted ceilings, and huge living area with floor to ceiling windows. Large kitchen has stunning hardwoods, tons of storage and counter space, newer appliances, and walks out to back deck. Master suite has walk in shower, soak tub, updated flooring, and gorgeous double vanity. Bedrooms complete with newer carpet, windows, and updated bathrooms. Entertain in your gorgeous backyard complete with stained concrete and stone work, large deck, hot tub, relaxing fire pit with a gas line, surrounded by beautiful landscape and fenced yard.
This property is off market, which means it's not currently listed for sale or rent on Zillow. This may be different from what's available on other websites or public sources.


