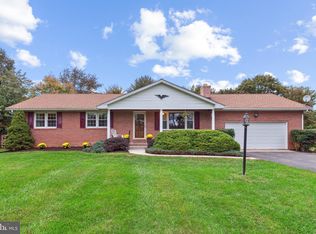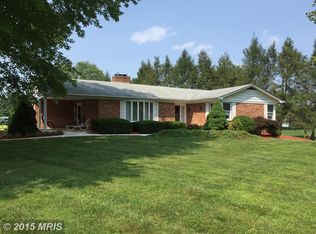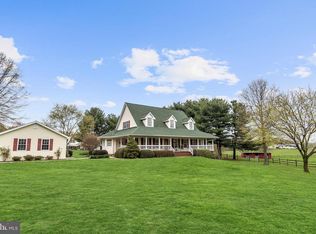Beautiful, Expanded Brick Rancher on a 1 Acre corner lot! From the moment you walk through the front door you'll feel the warmth and charm of this lovingly cared for home. As you tour the home you'll be delighted with the uniqueness of the floorplan and the upgrades that have been completed over the years. One of the most fabulous features is the sunroom addition (28 x 23) off the kitchen that has 3 walls of windows providing amazing scenic views of the park-like setting. The remodeled kitchen, open to the sunroom, is so inviting with its pretty cabinetry, breakfast bar, separate island, double oven and built-in fridge. The custom backsplash and decorative hood over the gas range are the focal points of this well done space. The light filled dining room, also off the kitchen, is generous in size and has a wall of windows, hardwood flooring & chair and crown moldings: don't miss the the stained glass chandelier that conveys. The Main level also includes a delightful living room with a view of the front yard and wood burning fireplace, 3 bedrooms with 2 full baths, both remodeled, and a spiral staircase that takes you to the spacious, totally open lower lower where you'll find a recreation room with a 3rd fireplace, a full kitchen, the 4th bedroom and a laundry room with plenty of storage space. This level has a separate entrance from the back of the house and would make a wonderful in-law suite. However, this space is also perfect for family gatherings and entertaining and provides a walkout to the level backyard with a hot tub and 4 sheds located at the back of the property line. If you are looking for a country setting, excellent schools and one level living that is move in ready, you should see this home. Major updates in the last few years include all new windows, a new roof with lifetime warranty and new oversized gutters and downspouts. Additional updates and special features are too numerous to mention. This home will captivate the most discerning buyers....OPEN SUNDAY 1-3, please stop by!
This property is off market, which means it's not currently listed for sale or rent on Zillow. This may be different from what's available on other websites or public sources.


