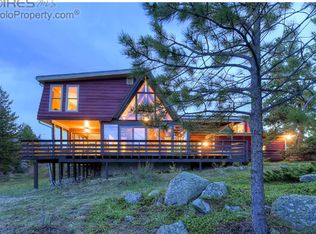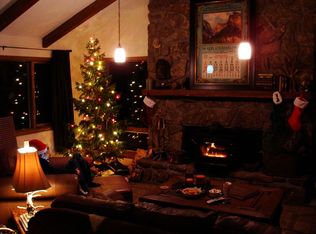Sold for $1,172,500
$1,172,500
1346 Deer Trail Rd, Boulder, CO 80302
3beds
1,959sqft
Single Family Residence
Built in 1997
2.6 Acres Lot
$1,112,000 Zestimate®
$599/sqft
$5,716 Estimated rent
Home value
$1,112,000
$1.06M - $1.17M
$5,716/mo
Zestimate® history
Loading...
Owner options
Explore your selling options
What's special
Welcome to 1346 Deer Trail Road, a modern mountain retreat on a private and spacious lot just 10 minutes from Broadway. Located on a paved County-maintained/plowed road that is also a school bus route, this home has easy everyday access to downtown or feel like you're a world away surrounded by the incredible setting. The expansive composite deck is perfect for entertaining or taking in the spectacular views from the saltwater hot tub. Inside the updated open floor plan offers all the modern conveniences including a charming mud room, an oversized custom island with quartz countertops, a built-in beverage fridge, an extra vegetable sink, a filtered water system and insta hot, and a double oven with gas range. Hip accents include mosaic tile backsplash, river rock accent walls, and chic lighting throughout. The vaulted ceilings and oversized windows bring in tremendous all-day natural light. Cozy up by the gas fireplace with custom bench seating while looking out at the views of Roosevelt National Forest. The upper-level primary suite includes a spacious walk-in closet, amazing sunrise views and a jetted soaking tub/shower combination that again maximizes the surrounding views. Two updated secondary bedrooms, a sunny office, and a fully remodeled secondary bathroom round out this incredible home. Need more space? The oversized, heated 2-car garage also includes extra attic storage space and plenty of room for a workshop or all your gear/toy storage. This home features James Hardie siding, has had extensive fire mitigation, and is also Boulder Wildfire Partners Certified.
Zillow last checked: 8 hours ago
Listing updated: October 20, 2025 at 06:50pm
Listed by:
Lindsey Hughes 7204562576,
Compass - Boulder
Bought with:
William Greig, 100076195
Compass - Boulder
Source: IRES,MLS#: 1006713
Facts & features
Interior
Bedrooms & bathrooms
- Bedrooms: 3
- Bathrooms: 3
- Full bathrooms: 2
- 1/2 bathrooms: 1
- Main level bathrooms: 1
Primary bedroom
- Description: Carpet
- Features: Full Primary Bath
- Level: Upper
- Area: 180 Square Feet
- Dimensions: 10 x 18
Bedroom 2
- Description: Carpet
- Level: Lower
- Area: 140 Square Feet
- Dimensions: 10 x 14
Bedroom 3
- Description: Carpet
- Level: Lower
- Area: 81 Square Feet
- Dimensions: 9 x 9
Dining room
- Description: Wood
- Level: Main
- Area: 110 Square Feet
- Dimensions: 11 x 10
Kitchen
- Description: Wood
- Level: Main
- Area: 210 Square Feet
- Dimensions: 15 x 14
Laundry
- Description: Tile
- Level: Lower
- Area: 30 Square Feet
- Dimensions: 5 x 6
Living room
- Description: Wood
- Level: Main
- Area: 320 Square Feet
- Dimensions: 16 x 20
Study
- Description: Carpet
- Level: Upper
- Area: 140 Square Feet
- Dimensions: 10 x 14
Heating
- Forced Air, Baseboard
Cooling
- Ceiling Fan(s)
Appliances
- Included: Gas Range, Dishwasher, Refrigerator, Bar Fridge, Washer, Dryer, Water Softener Owned, Water Purifier Owned, Disposal
- Laundry: Washer/Dryer Hookup
Features
- Eat-in Kitchen, Cathedral Ceiling(s), Open Floorplan, Pantry, Walk-In Closet(s), Kitchen Island, High Ceilings, Beamed Ceilings
- Flooring: Wood
- Windows: Window Coverings
- Basement: Partially Finished,Crawl Space,Walk-Out Access,Daylight
- Has fireplace: Yes
- Fireplace features: Gas, Living Room
Interior area
- Total structure area: 1,959
- Total interior livable area: 1,959 sqft
- Finished area above ground: 1,959
- Finished area below ground: 0
Property
Parking
- Total spaces: 2
- Parking features: Garage Door Opener, RV Access/Parking, Heated Garage, Oversized
- Garage spaces: 2
- Details: Detached
Features
- Levels: Two
- Stories: 2
- Patio & porch: Patio, Deck
- Spa features: Bath, Heated
- Has view: Yes
- View description: Hills
Lot
- Size: 2.60 Acres
- Features: Wooded, Evergreen Trees, Deciduous Trees, Rolling Slope, Rock Outcropping, Paved
Details
- Parcel number: R0022758
- Zoning: Res
- Special conditions: Private Owner
Construction
Type & style
- Home type: SingleFamily
- Architectural style: Contemporary
- Property subtype: Single Family Residence
Materials
- Frame, Composition
- Roof: Composition
Condition
- New construction: No
- Year built: 1997
Utilities & green energy
- Electric: Xcel
- Gas: Xcel
- Sewer: Septic Tank
- Water: Well
- Utilities for property: Electricity Available, Propane
Green energy
- Energy efficient items: Southern Exposure, Windows, Thermostat
Community & neighborhood
Security
- Security features: Fire Alarm
Location
- Region: Boulder
- Subdivision: Boulder Heights
Other
Other facts
- Listing terms: Cash,Conventional
- Road surface type: Asphalt
Price history
| Date | Event | Price |
|---|---|---|
| 5/17/2024 | Sold | $1,172,500-1.9%$599/sqft |
Source: | ||
| 4/19/2024 | Pending sale | $1,195,000$610/sqft |
Source: | ||
| 4/11/2024 | Listed for sale | $1,195,000+165.6%$610/sqft |
Source: | ||
| 6/26/2014 | Sold | $450,000$230/sqft |
Source: | ||
| 5/9/2014 | Listed for sale | $450,000+1.4%$230/sqft |
Source: RE/MAX of Boulder #735098 Report a problem | ||
Public tax history
| Year | Property taxes | Tax assessment |
|---|---|---|
| 2025 | $5,651 +1.8% | $69,501 -0.9% |
| 2024 | $5,549 +9.8% | $70,122 -1% |
| 2023 | $5,053 +5.6% | $70,802 +26.2% |
Find assessor info on the county website
Neighborhood: 80302
Nearby schools
GreatSchools rating
- 8/10Foothill Elementary SchoolGrades: K-5Distance: 4.7 mi
- 7/10Centennial Middle SchoolGrades: 6-8Distance: 5.1 mi
- 10/10Boulder High SchoolGrades: 9-12Distance: 6.2 mi
Schools provided by the listing agent
- Elementary: Foothill
- Middle: Centennial
- High: Boulder
Source: IRES. This data may not be complete. We recommend contacting the local school district to confirm school assignments for this home.
Get pre-qualified for a loan
At Zillow Home Loans, we can pre-qualify you in as little as 5 minutes with no impact to your credit score.An equal housing lender. NMLS #10287.
Sell with ease on Zillow
Get a Zillow Showcase℠ listing at no additional cost and you could sell for —faster.
$1,112,000
2% more+$22,240
With Zillow Showcase(estimated)$1,134,240

