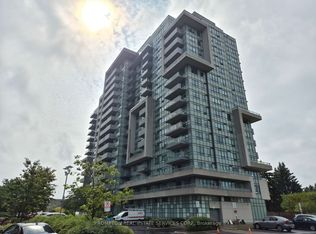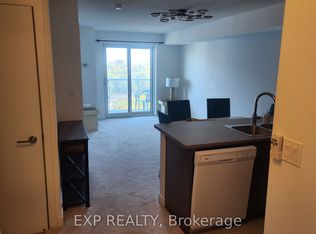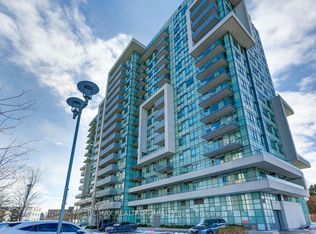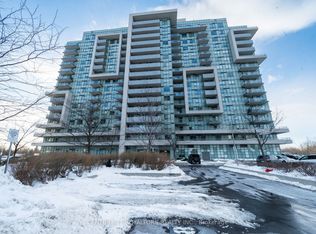Stunning 1 Bedroom + Den Condo for Lease at 1346 Danforth Rd, Scarborough Available December or January 2025 656 sq. ft. | Heat Included Step into this beautifully maintained 1-bedroom + den condo, offering a versatile living space ideal for modern lifestyles. Located at 1346 Danforth Rd in Scarborough, this bright and airy unit is perfect for those looking to embrace urban living with the added flexibility of a den that can easily serve as a home office or a second bedroom. At 650 square feet, the open-concept layout maximizes space, offering ample room for comfortable living and entertaining. The kitchen features contemporary finishes and plenty of storage, while the spacious living and dining area creates a welcoming atmosphere. The den is a standout feature perfect for remote work, an additional bedroom, or even a cozy reading nook. The unit also comes with the added benefit of heat included in the lease, ensuring your comfort during the colder months. With a prime location on Danforth Rd, you'll enjoy easy access to major transit routes, local shops, restaurants, and parks, making it a perfect spot for those seeking both convenience and comfort. Available for move-in January 2024. Don't miss out on the opportunity to call this charming condo your home. Contact us today for more details or to schedule a viewing! Resident is responsible for hydro.
This property is off market, which means it's not currently listed for sale or rent on Zillow. This may be different from what's available on other websites or public sources.



