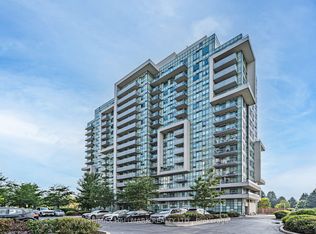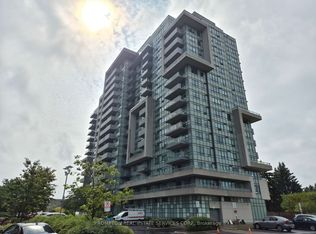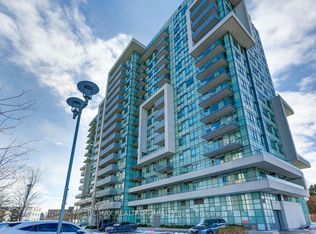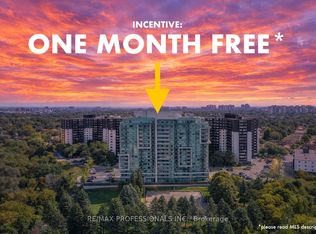Danforth Village Estates, Energy Efficient Modern Building, Offers 2 Bright Bedrooms Plus Den, 2 Full Washrooms; Unobstructed View Of Park. Large Open Concept Floor Plan .A Large Den & Kitchen With Full Sized Appliances & Lots Of Storage Space;Family-Friendly Neighborhood With Parks, Pool, Basketball Court, Walking Trails, Restaurants & Shops. Ttc Access At Your Front Door With Eglinton Cross Town Coming Soon. This Is A Must See!
This property is off market, which means it's not currently listed for sale or rent on Zillow. This may be different from what's available on other websites or public sources.



