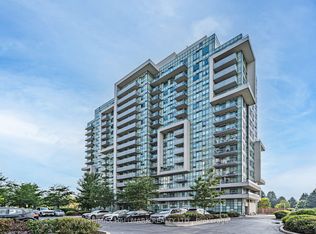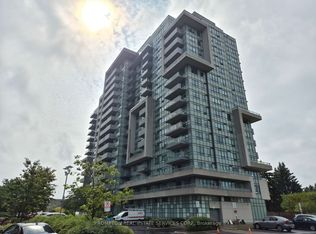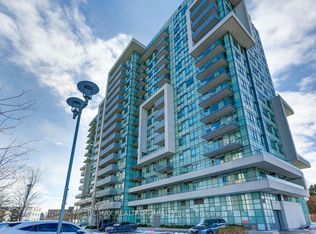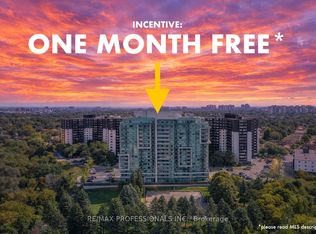Bright And Spacious, New Building 2018, Excellent And Functional Layout!. Top Most Floor, Open Concept, Beautiful Kitchen. Two Large Bedrooms. Living Room Leading To Nice Balcony For All Beautiful Mornings And Evenings To Enjoy. Lots Of Natural Light. Great Layout. 5 Appliances. Close To All Amenities, Schools, Ttc And More.
This property is off market, which means it's not currently listed for sale or rent on Zillow. This may be different from what's available on other websites or public sources.



