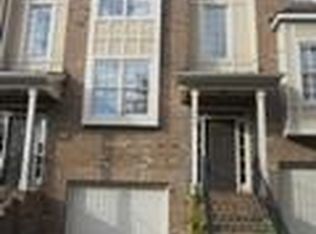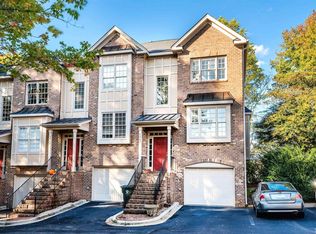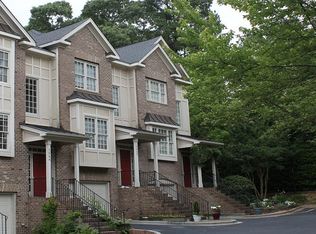Sold for $482,500
$482,500
1346 Cameron View Court, Raleigh, NC 27607
3beds
1,882sqft
Townhouse
Built in 2000
1,742.4 Square Feet Lot
$515,100 Zestimate®
$256/sqft
$2,632 Estimated rent
Home value
$515,100
$479,000 - $556,000
$2,632/mo
Zestimate® history
Loading...
Owner options
Explore your selling options
What's special
This amazing end unit townhome is in a first class location and turnkey ready: 3 bedrooms and 3.5 baths, refinished hardwoods and 9 foot ceilings. Excellent floorplan includes a generously sized family room with fireplace and built ins. Upstairs you'll find a private owner suite with dual sinks, walk in closet and a soaking tub. The second bedroom is also up with an ensuite bath and the third bedroom and bath on the lower level is just perfect Lots of storage throughout plus the garage is electric vehicle ready. New roof and recent HVACs. Easy stroll to coffee, restaurants, parks plus the Village District shopping and dining is so close. Ultra convenient to NC State, 440, RTP and RDU. Low maintenance lifestyle and move in ready for you.
Zillow last checked: 8 hours ago
Listing updated: January 18, 2026 at 10:40pm
Listed by:
Frank S DeRonja 919-669-7993,
DeRonja Real Estate
Bought with:
A Non Member
A Non Member
Source: Hive MLS,MLS#: 100380783 Originating MLS: Brunswick County Association of Realtors
Originating MLS: Brunswick County Association of Realtors
Facts & features
Interior
Bedrooms & bathrooms
- Bedrooms: 3
- Bathrooms: 4
- Full bathrooms: 3
- 1/2 bathrooms: 1
Primary bedroom
- Level: Upper
- Dimensions: 15.2 x 11.6
Bedroom 2
- Level: Upper
- Dimensions: 13.4 x 11.2
Bedroom 3
- Level: Ground
- Dimensions: 13.9 x 12.5
Dining room
- Level: Main
- Dimensions: 14.3 x 9.3
Family room
- Level: Main
- Dimensions: 16.6 x 11.9
Kitchen
- Level: Main
- Dimensions: 14.1 x 11
Heating
- Forced Air, Natural Gas
Cooling
- Central Air
Appliances
- Included: Built-In Microwave, Range
- Laundry: In Hall, Laundry Closet
Features
- Walk-in Closet(s), High Ceilings, Bookcases, Walk-In Closet(s)
- Flooring: LVT/LVP, Wood
- Attic: Scuttle
Interior area
- Total structure area: 1,882
- Total interior livable area: 1,882 sqft
Property
Parking
- Total spaces: 2
- Parking features: Parking Lot, Additional Parking, Garage Door Opener
- Garage spaces: 1
- Uncovered spaces: 1
Features
- Levels: Three Or More
- Stories: 3
- Patio & porch: Covered, Deck, Patio
- Exterior features: Gas Log
- Pool features: None
- Fencing: None
Lot
- Size: 1,742 sqft
- Dimensions: 26 x 64 x 26 x 64
Details
- Parcel number: 1704061778
- Zoning: RX-3
- Special conditions: Standard
Construction
Type & style
- Home type: Townhouse
- Property subtype: Townhouse
Materials
- Brick Veneer
- Foundation: Slab
- Roof: Shingle
Condition
- New construction: No
- Year built: 2000
Utilities & green energy
- Sewer: Public Sewer
- Water: Public
- Utilities for property: Sewer Available, Water Available
Community & neighborhood
Security
- Security features: Smoke Detector(s)
Location
- Region: Raleigh
- Subdivision: Other
HOA & financial
HOA
- Has HOA: Yes
- HOA fee: $2,520 annually
- Amenities included: Maintenance Common Areas, Maintenance Grounds, Maintenance Structure
- Association name: Charleston Management
- Association phone: 919-847-3003
Other
Other facts
- Listing agreement: Exclusive Right To Sell
- Listing terms: Cash,Conventional
Price history
| Date | Event | Price |
|---|---|---|
| 6/14/2024 | Listing removed | -- |
Source: Zillow Rentals Report a problem | ||
| 5/26/2024 | Listed for rent | $3,000+11.1%$2/sqft |
Source: Zillow Rentals Report a problem | ||
| 5/31/2023 | Sold | $482,500-6.3%$256/sqft |
Source: | ||
| 5/24/2023 | Listing removed | -- |
Source: Zillow Rentals Report a problem | ||
| 5/17/2023 | Price change | $2,700-3.6%$1/sqft |
Source: Zillow Rentals Report a problem | ||
Public tax history
| Year | Property taxes | Tax assessment |
|---|---|---|
| 2025 | $4,083 +0.4% | $465,902 |
| 2024 | $4,066 -2.3% | $465,902 +22.6% |
| 2023 | $4,163 +7.6% | $380,128 |
Find assessor info on the county website
Neighborhood: Wade
Nearby schools
GreatSchools rating
- 7/10Lacy ElementaryGrades: PK-5Distance: 1.4 mi
- 6/10Oberlin Middle SchoolGrades: 6-8Distance: 1 mi
- 7/10Needham Broughton HighGrades: 9-12Distance: 1 mi
Get a cash offer in 3 minutes
Find out how much your home could sell for in as little as 3 minutes with a no-obligation cash offer.
Estimated market value$515,100
Get a cash offer in 3 minutes
Find out how much your home could sell for in as little as 3 minutes with a no-obligation cash offer.
Estimated market value
$515,100


