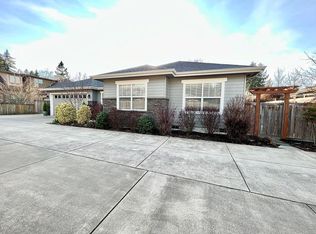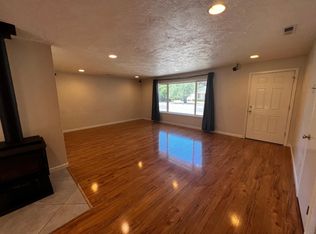Stunning nearly new single level in a delightful neighborhood near the Gillespie Butte City Park. Great room concept with kitchen, dining & living room sharing views of the covered back patio & fenced yard. Engineered hardwood flooring in the entry & kitchen, stainless steel appliances, maple cabinets & gas fireplace in the vaulted living room. Master with luxurious bath and walk-in closet. Den could function as 4th BR.
This property is off market, which means it's not currently listed for sale or rent on Zillow. This may be different from what's available on other websites or public sources.

