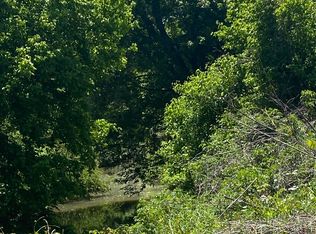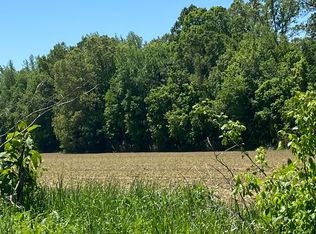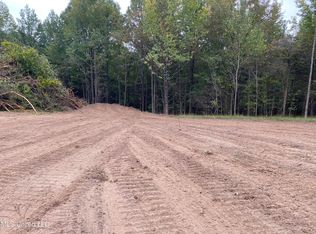Sold on 08/05/24
Price Unknown
1346 Bend Rd, Coldwater, MS 38618
5beds
4,700sqft
Single Family Residence
Built in 2008
-- sqft lot
$1,378,100 Zestimate®
$--/sqft
$5,118 Estimated rent
Home value
$1,378,100
Estimated sales range
Not available
$5,118/mo
Zestimate® history
Loading...
Owner options
Explore your selling options
What's special
4,700 sf, 5 bedroom, 4 full and 2 half baths custom built home sitting on 356 beautiful acres of land. Upon entering the property you will find an automatic gated entrance with a long gravel drive leading you to the home. You will not be disappointed on the home featuring hardwood floors, vaulted ceiling, alternate staircases, crown molding and granite countertops. Huge primary bedroom featuring a study, gas fireplace, enormous wardrobe closet. Salon bathroom w/double sinks, walk in shower.
Zillow last checked: 8 hours ago
Listing updated: August 07, 2024 at 12:02pm
Listed by:
Jason B Burch,
Burch Realty Group
Bought with:
Jason B Burch
Burch Realty Group
Source: MAAR,MLS#: 10134602
Facts & features
Interior
Bedrooms & bathrooms
- Bedrooms: 5
- Bathrooms: 6
- Full bathrooms: 4
- 1/2 bathrooms: 2
Primary bedroom
- Features: Walk-In Closet(s), Fireplace
- Level: First
- Area: 364
- Dimensions: 14 x 26
Bedroom 2
- Area: 182
- Dimensions: 14 x 13
Bedroom 3
- Area: 182
- Dimensions: 13 x 14
Bedroom 4
- Area: 182
- Dimensions: 14 x 13
Bedroom 5
- Area: 192
- Dimensions: 16 x 12
Primary bathroom
- Features: Full Bath
Dining room
- Features: Separate Dining Room
- Area: 180
- Dimensions: 15 x 12
Kitchen
- Features: Eat-in Kitchen, Breakfast Bar, Separate Breakfast Room, Pantry, Kitchen Island, Washer/Dryer Connections
- Area: 225
- Dimensions: 15 x 15
Living room
- Features: Separate Living Room, Great Room
- Area: 195
- Dimensions: 13 x 15
Office
- Area: 182
- Dimensions: 14 x 13
Bonus room
- Area: 364
- Dimensions: 13 x 28
Den
- Area: 340
- Dimensions: 20 x 17
Heating
- Central
Cooling
- Central Air
Appliances
- Included: Range/Oven, Cooktop, Dishwasher, Microwave, Refrigerator, Washer, Dryer
Features
- 1 or More BR Down, Primary Down, Vaulted/Coffered Primary, Luxury Primary Bath, Double Vanity Bath, Separate Tub & Shower, Full Bath Down, Walk-In Closet(s)
- Flooring: Hardwood
- Number of fireplaces: 2
- Fireplace features: Ventless, In Den/Great Room, Primary Bedroom, Gas Log
Interior area
- Total interior livable area: 4,700 sqft
Property
Parking
- Total spaces: 3
- Parking features: Garage Door Opener
- Has garage: Yes
- Covered spaces: 3
Features
- Stories: 2
- Patio & porch: Porch, Covered Patio
- Has private pool: Yes
- Pool features: In Ground
- Waterfront features: Lake/Pond on Property
Lot
- Dimensions: 356
- Features: Wooded, Landscaped
Details
- Additional structures: Storage
- Parcel number: 055220000500
Construction
Type & style
- Home type: SingleFamily
- Architectural style: Traditional
- Property subtype: Single Family Residence
Materials
- Brick Veneer
- Roof: Composition Shingles
Condition
- New construction: No
- Year built: 2008
Community & neighborhood
Location
- Region: Coldwater
- Subdivision: S21 22 T4s R9@
Other
Other facts
- Listing terms: Conventional
Price history
| Date | Event | Price |
|---|---|---|
| 8/7/2024 | Listing removed | -- |
Source: | ||
| 8/5/2024 | Sold | -- |
Source: | ||
| 1/31/2023 | Sold | -- |
Source: MLS United #4030045 | ||
| 12/21/2022 | Pending sale | $1,500,000$319/sqft |
Source: MLS United #4030040 | ||
| 11/4/2022 | Price change | $1,500,000-14.3%$319/sqft |
Source: MLS United #4030040 | ||
Public tax history
| Year | Property taxes | Tax assessment |
|---|---|---|
| 2024 | $7,191 +1.3% | $55,437 -0.3% |
| 2023 | $7,098 +0.1% | $55,619 -0.5% |
| 2022 | $7,092 -4.7% | $55,874 -1% |
Find assessor info on the county website
Neighborhood: 38618
Nearby schools
GreatSchools rating
- 6/10Strayhorn Elementary SchoolGrades: K-6Distance: 7.1 mi
- 3/10Strayhorn High SchoolGrades: 7-12Distance: 7.1 mi
Sell for more on Zillow
Get a free Zillow Showcase℠ listing and you could sell for .
$1,378,100
2% more+ $27,562
With Zillow Showcase(estimated)
$1,405,662

