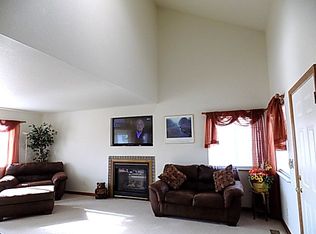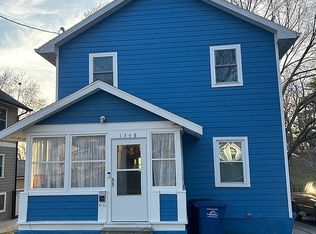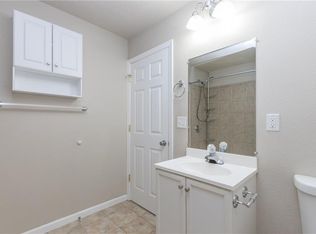Contractors Dream! Oversized 3 car garage with high doors. Remodeled in 2013 keeping the historic look but in new condition. The main Level offers wood floors and craftsman trim and built-ins. 2 bedrooms and full bath. The kitchen has white cabinets, granite counters and stainless steel appliances. The upper level boasts high ceilings living area, study that could be used as 4th bedroom. Huge master with ensuite Bath. The lower level has a one car tuck under garage. Private backyard with deck, the lot is 300 feet deep. Other upgrades include cement board siding, windows, roof, furnace, a/c, and sewer line. Property is eligible for $10,000 forgivable loan through NFC financing. .All information obtained from seller and public records.
This property is off market, which means it's not currently listed for sale or rent on Zillow. This may be different from what's available on other websites or public sources.



