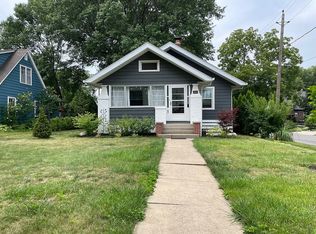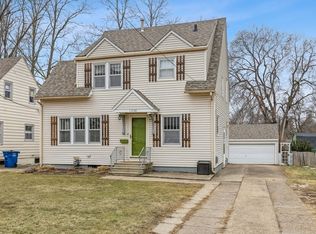Sold for $381,400 on 05/14/25
$381,400
1346 47th St, Des Moines, IA 50311
3beds
1,960sqft
Single Family Residence
Built in 1925
8,668.44 Square Feet Lot
$384,100 Zestimate®
$195/sqft
$2,228 Estimated rent
Home value
$384,100
$365,000 - $407,000
$2,228/mo
Zestimate® history
Loading...
Owner options
Explore your selling options
What's special
Discover this classic 1925 brick Tudor Revival in the Beaverdale area. Brimming with character, the home features original hardwood floors, updated lighting, and built-in surround sound. The main floor includes a renovated half bath, a spacious living room with a large fireplace, and a beautifully updated open-concept dining room and kitchen with stainless steel appliances and a built-in breakfast nook.
Upstairs, the primary suite offers a walk-in closet and a luxurious new bath with a clawfoot tub, double vanity, and walk-in tile shower. Two additional bedrooms and a fully renovated, tiled third bath complete the second floor.
The large basement provides ample storage with built-in shelving, while the spacious unfinished attic—accessible via a full-sized staircase—offers excellent potential for future expansion.
Step outside to a fenced backyard, ideal for entertaining. Exterior updates include a brand new 50-year roof (installed in 2022), updated gutters, fresh tuckpointing, cement board window frames, new fascia and soffits, and refinished colored stucco on the second floor for a low-maintenance, timeless look
Zillow last checked: 8 hours ago
Listing updated: May 20, 2025 at 08:42am
Listed by:
June Mackay (515)314-1726,
Stevens Realty
Bought with:
Beth Ernst
Keller Williams Realty GDM
Source: DMMLS,MLS#: 714341 Originating MLS: Des Moines Area Association of REALTORS
Originating MLS: Des Moines Area Association of REALTORS
Facts & features
Interior
Bedrooms & bathrooms
- Bedrooms: 3
- Bathrooms: 3
- Full bathrooms: 1
- 3/4 bathrooms: 1
- 1/2 bathrooms: 1
Heating
- Forced Air, Gas, Natural Gas
Cooling
- Central Air
Appliances
- Included: Dishwasher, Microwave, Refrigerator, Stove
Features
- Separate/Formal Dining Room, Eat-in Kitchen, Cable TV, Window Treatments
- Flooring: Carpet, Hardwood, Tile
- Basement: Unfinished
- Number of fireplaces: 1
- Fireplace features: Wood Burning, Fireplace Screen
Interior area
- Total structure area: 1,960
- Total interior livable area: 1,960 sqft
Property
Parking
- Total spaces: 1
- Parking features: Attached, Garage, One Car Garage
- Attached garage spaces: 1
Features
- Levels: Two
- Stories: 2
Lot
- Size: 8,668 sqft
- Dimensions: 62 x 139
Details
- Parcel number: 10010982000000
- Zoning: NS
Construction
Type & style
- Home type: SingleFamily
- Architectural style: Two Story
- Property subtype: Single Family Residence
Materials
- Brick, Stucco
- Foundation: Brick/Mortar
- Roof: Asphalt,Shingle
Condition
- Year built: 1925
Utilities & green energy
- Sewer: Public Sewer
- Water: Public
Community & neighborhood
Security
- Security features: Security System, Smoke Detector(s)
Location
- Region: Des Moines
Other
Other facts
- Listing terms: Cash,Conventional,FHA,VA Loan
- Road surface type: Concrete
Price history
| Date | Event | Price |
|---|---|---|
| 5/14/2025 | Sold | $381,400+2%$195/sqft |
Source: | ||
| 3/30/2025 | Pending sale | $374,000$191/sqft |
Source: | ||
| 3/27/2025 | Listed for sale | $374,000+8.1%$191/sqft |
Source: | ||
| 1/16/2023 | Listing removed | -- |
Source: | ||
| 9/30/2022 | Price change | $346,000-0.9%$177/sqft |
Source: | ||
Public tax history
| Year | Property taxes | Tax assessment |
|---|---|---|
| 2024 | $6,218 -2.1% | $326,500 |
| 2023 | $6,350 +0.8% | $326,500 +17.3% |
| 2022 | $6,300 +3.8% | $278,300 |
Find assessor info on the county website
Neighborhood: Waveland Park
Nearby schools
GreatSchools rating
- 6/10Perkins Elementary SchoolGrades: K-5Distance: 0.4 mi
- 5/10Merrill Middle SchoolGrades: 6-8Distance: 1.5 mi
- 4/10Roosevelt High SchoolGrades: 9-12Distance: 0.8 mi
Schools provided by the listing agent
- District: Des Moines Independent
Source: DMMLS. This data may not be complete. We recommend contacting the local school district to confirm school assignments for this home.

Get pre-qualified for a loan
At Zillow Home Loans, we can pre-qualify you in as little as 5 minutes with no impact to your credit score.An equal housing lender. NMLS #10287.
Sell for more on Zillow
Get a free Zillow Showcase℠ listing and you could sell for .
$384,100
2% more+ $7,682
With Zillow Showcase(estimated)
$391,782
