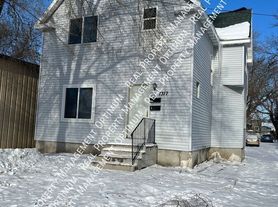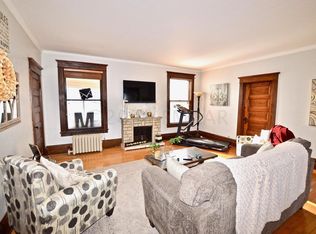Owner Financing / Rent-to-own. No banks needed.
Move-in-ready with recent upgrades: brand-new flooring and carpet, an updated kitchen with stainless appliances, and a spacious lower-level bath with walk-in shower. Functional layout with 2 bedrooms on main and 2 in the finished basement. Detached insulated/heated garage, city water/sewer. Convenient central Fargo location near schools and amenities.
Ask about lease option and contract for deed options.
Lease-to-own or contract for deed available. Ask for more details. Tenant pays utilities.
Lease to own details:
- Price: $224,000
- Down Payment: $10,000
- Equity gain per month = $350
- Credit score 600+
Terms negotiable.
House for rent
Accepts Zillow applications
$1,800/mo
1346 1st Ave S, Fargo, ND 58103
4beds
892sqft
Price may not include required fees and charges.
Single family residence
Available now
Cats, dogs OK
Window unit
In unit laundry
Detached parking
Baseboard
What's special
Brand-new flooringFunctional layout
- 9 days |
- -- |
- -- |
Travel times
Facts & features
Interior
Bedrooms & bathrooms
- Bedrooms: 4
- Bathrooms: 2
- Full bathrooms: 2
Heating
- Baseboard
Cooling
- Window Unit
Appliances
- Included: Dishwasher, Dryer, Freezer, Microwave, Oven, Refrigerator, Washer
- Laundry: In Unit
Features
- Flooring: Carpet, Hardwood
Interior area
- Total interior livable area: 892 sqft
Property
Parking
- Parking features: Detached
- Details: Contact manager
Features
- Exterior features: Heating system: Baseboard
Details
- Parcel number: 01070000840000
Construction
Type & style
- Home type: SingleFamily
- Property subtype: Single Family Residence
Community & HOA
Location
- Region: Fargo
Financial & listing details
- Lease term: 1 Year
Price history
| Date | Event | Price |
|---|---|---|
| 10/2/2025 | Listed for rent | $1,800+24.1%$2/sqft |
Source: Zillow Rentals | ||
| 10/1/2025 | Listing removed | $209,900$235/sqft |
Source: | ||
| 8/27/2025 | Price change | $209,900-4.5%$235/sqft |
Source: | ||
| 4/25/2025 | Listed for sale | $219,900$247/sqft |
Source: | ||
| 5/6/2022 | Listing removed | -- |
Source: Zillow Rental Network Premium | ||

