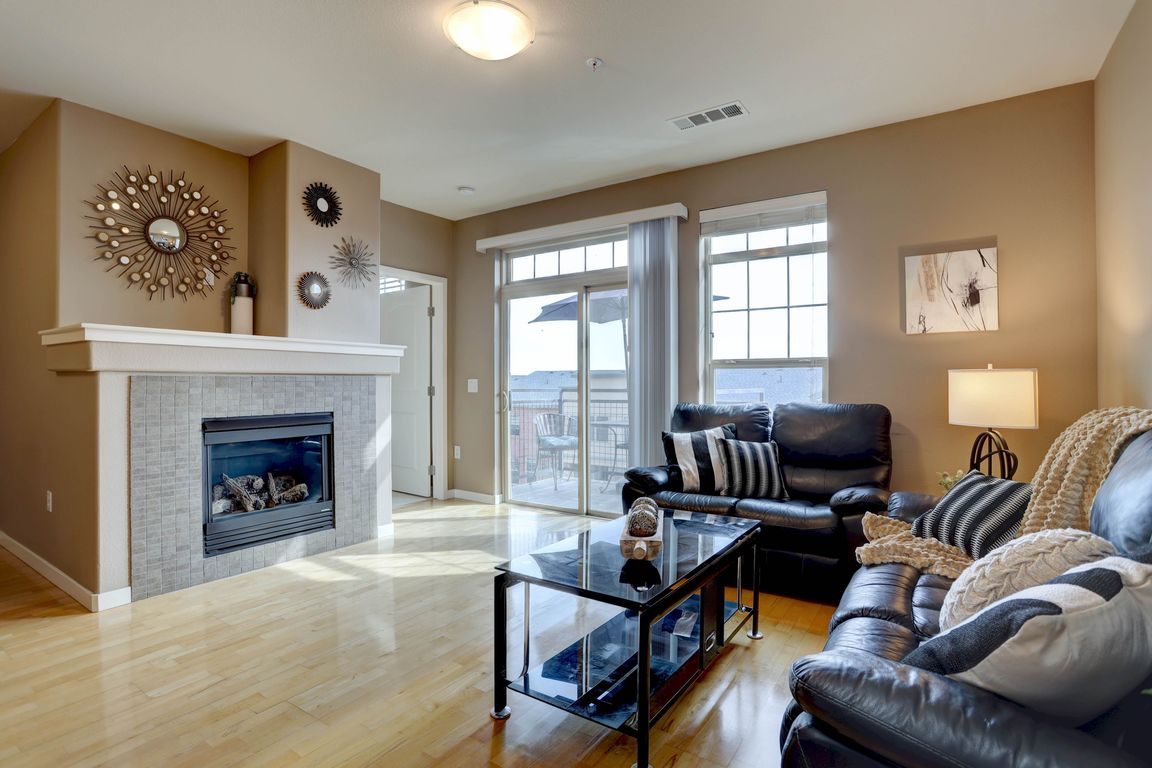
For sale
$415,000
2beds
1,278sqft
13456 Via Varra #317, Broomfield, CO 80020
2beds
1,278sqft
Attached dwelling, condominium
Built in 2007
1 Garage space
$325 price/sqft
$627 monthly HOA fee
What's special
Outdoor poolStainless steel appliancesTwo hot tubsOpen layoutHardwood floors
Modern 2-Bedroom Condo with Resort-Style Amenities and Prime Location on the 3rd floor. Experience upscale city living in this stylish 2-bedroom, 2-bathroom condo, perfectly designed for today's busy lifestyle. Each bedroom has its own full en-suite bathroom, ideal for roommates or guests. The open layout connects the kitchen, dining, and living ...
- 5 days |
- 139 |
- 6 |
Source: IRES,MLS#: 1046721
Travel times
Living Room
Kitchen
Primary Bedroom
Bedroom Ensuite
Primary & Ensuite Bath
Pool and Hot Tub
Clubhouse & Fitness Room
Zillow last checked: 8 hours ago
Listing updated: November 05, 2025 at 10:53am
Listed by:
Lenny Maiocco 720-201-1114,
RE/MAX Alliance-Lafayette
Source: IRES,MLS#: 1046721
Facts & features
Interior
Bedrooms & bathrooms
- Bedrooms: 2
- Bathrooms: 2
- Full bathrooms: 2
- Main level bedrooms: 2
Primary bedroom
- Area: 240
- Dimensions: 20 x 12
Bedroom 2
- Area: 247
- Dimensions: 19 x 13
Dining room
- Area: 77
- Dimensions: 11 x 7
Kitchen
- Area: 99
- Dimensions: 11 x 9
Living room
- Area: 225
- Dimensions: 15 x 15
Heating
- Forced Air
Cooling
- Central Air, Ceiling Fan(s)
Appliances
- Included: Electric Range/Oven, Self Cleaning Oven, Dishwasher, Refrigerator, Washer, Dryer, Microwave, Disposal
- Laundry: Washer/Dryer Hookups, Main Level
Features
- High Speed Internet, Separate Dining Room, Open Floorplan, Stain/Natural Trim, Walk-In Closet(s), Two Primary Suites, High Ceilings, Split Bedroom Floor Plan, Sun Space, Open Floor Plan, Walk-in Closet, 9ft+ Ceilings
- Flooring: Other
- Windows: Window Coverings
- Basement: None
- Has fireplace: Yes
- Fireplace features: Gas, Living Room
Interior area
- Total structure area: 1,278
- Total interior livable area: 1,278 sqft
- Finished area above ground: 1,278
- Finished area below ground: 0
Video & virtual tour
Property
Parking
- Total spaces: 1
- Parking features: Garage Door Opener
- Garage spaces: 1
- Details: Garage Type: Reserved
Accessibility
- Accessibility features: Accessible Approach with Ramp, Level Lot, Level Drive, Low Carpet, No Stairs, Main Floor Bath, Accessible Bedroom, Stall Shower, Main Level Laundry, Accessible Elevator Installed
Features
- Stories: 1
- Entry location: 3rd Floor
- Patio & porch: Patio
- Spa features: Community
Lot
- Size: 298 Square Feet
- Features: Sidewalks
Details
- Parcel number: R8866501
- Zoning: PUD
- Special conditions: Private Owner
Construction
Type & style
- Home type: Condo
- Architectural style: Ranch
- Property subtype: Attached Dwelling, Condominium
- Attached to another structure: Yes
Materials
- Wood/Frame, Brick, Stone, Stucco
- Roof: Composition,Rubber
Condition
- Not New, Previously Owned
- New construction: No
- Year built: 2007
Utilities & green energy
- Electric: Electric, XCEL
- Gas: Natural Gas, XCEL
- Sewer: City Sewer
- Water: City Water, City
- Utilities for property: Natural Gas Available, Electricity Available, Cable Available, Trash: HOA
Green energy
- Energy efficient items: Southern Exposure
Community & HOA
Community
- Features: Clubhouse, Hot Tub, Pool, Fitness Center
- Subdivision: Vantage Pointe Lofts
HOA
- Has HOA: Yes
- Services included: Common Amenities, Trash, Snow Removal, Maintenance Grounds, Management, Maintenance Structure, Water/Sewer, Insurance
- HOA fee: $627 monthly
Location
- Region: Broomfield
Financial & listing details
- Price per square foot: $325/sqft
- Annual tax amount: $2,387
- Date on market: 11/1/2025
- Cumulative days on market: 6 days
- Listing terms: Cash,Conventional,FHA,VA Loan
- Exclusions: Sellers Personal Property, Staging Furniture And Accessories
- Electric utility on property: Yes
- Road surface type: Paved, Asphalt