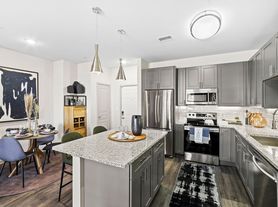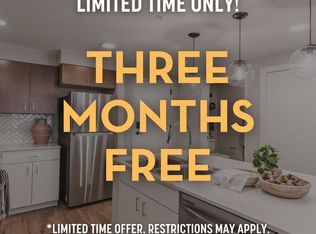Professionally Managed by Housing Helpers of Colorado
Immaculate two bedroom two bath 1st first floor end unit and one of six exclusive units with an oversized 500 sq ft patio. Stainless steel appliances and updated designer light fixtures. Clubhouse with community amenities. Park-N-Ride in walking distance and 25 minutes to Denver or Boulder.
HOA REQUIRED FEES
There is an $8/mo assessment for each dog (max 2 dogs) if dogs will be present.
Move fee is $150 and new tenant lease intake to HOA systems is $175
Smoking of any kind is not allowed on the premises.
1. The prospective tenant has the right to provide to the landlord a portable tenant screening report, as defined in Section 38-12-90219 (2.5), Colorado Revised Statutes; and
2. If the prospective tenant provides the landlord with a portable tenant screening report, the landlord is prohibited from: charging the prospective tenant a rental application fee; or charging the prospective tenant a fee for the landlord to access or use the portable tenant 1099-5 screening report.
Apartment for rent
$2,200/mo
13456 Via Varra St #114, Broomfield, CO 80020
2beds
1,003sqft
Price may not include required fees and charges.
Apartment
Available now
Small dogs OK
Central air
In unit laundry
Off street parking
What's special
- 67 days |
- -- |
- -- |
Travel times
Looking to buy when your lease ends?
Consider a first-time homebuyer savings account designed to grow your down payment with up to a 6% match & a competitive APY.
Facts & features
Interior
Bedrooms & bathrooms
- Bedrooms: 2
- Bathrooms: 2
- Full bathrooms: 2
Cooling
- Central Air
Appliances
- Included: Dishwasher, Disposal, Dryer, Microwave, Refrigerator, Washer
- Laundry: In Unit
Interior area
- Total interior livable area: 1,003 sqft
Video & virtual tour
Property
Parking
- Parking features: Off Street
- Details: Contact manager
Features
- Patio & porch: Patio
Details
- Parcel number: R8866492
Construction
Type & style
- Home type: Apartment
- Property subtype: Apartment
Building
Management
- Pets allowed: Yes
Community & HOA
Community
- Features: Fitness Center, Pool
HOA
- Amenities included: Fitness Center, Pool
Location
- Region: Broomfield
Financial & listing details
- Lease term: Contact For Details
Price history
| Date | Event | Price |
|---|---|---|
| 10/16/2025 | Price change | $2,200-7.9%$2/sqft |
Source: Zillow Rentals | ||
| 9/9/2025 | Listed for rent | $2,390$2/sqft |
Source: Zillow Rentals | ||
| 8/7/2025 | Listing removed | $400,000$399/sqft |
Source: | ||
| 5/12/2025 | Price change | $400,000-1.2%$399/sqft |
Source: | ||
| 3/25/2025 | Price change | $405,000-1.2%$404/sqft |
Source: | ||
Neighborhood: 80020
There are 6 available units in this apartment building

