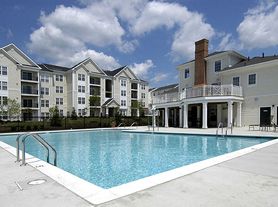Coming Soon
This beautiful home offers timeless style and modern comfort, set on a spacious lot with a huge front lawn, paved pathway, and a welcoming front porch. Inside, the entry foyer opens to a bright and inviting layout. The main level features gleaming hardwood floors, large windows, and a formal dining room perfect for hosting gatherings. The family room, just off the kitchen, creates a cozy atmosphere with a fireplace and access to the balcony. The gourmet kitchen is a true showpiece, featuring granite countertops, brand-new stainless steel appliances, a breakfast bar, and a comfortable breakfast area for casual dining. Upstairs, the large primary bedroom serves as a relaxing retreat with a spacious walk-in closet and an attached primary bathroom with a glass-enclosed shower. Additional bedrooms are generously sized with newly installed carpets, offering ample space for family or guests. Step outside to enjoy the home's extensive outdoor space, including a spacious deck that overlooks the expansive yardperfect for outdoor dining, play, and entertaining around the firepit.
This property has professional management, has 24-Hr emergency maintenance, and an online tenant portal.
Owner will consider small pet(s) on a case by case basis.
All Bay Property Management Group of Northern Virginia residents are automatically enrolled in the Resident Benefits Package (RBP) for $42.95/month, which includes renters insurance, credit building to help boost your credit score with timely rent payments, $1M Identity Protection, HVAC air filter delivery (for applicable properties), move-in concierge service making utility connection and home service setup a breeze during your move-in, our best-in-class resident rewards program, and much more! The Resident Benefits Package is a voluntary program and may be terminated at any time, for any reason, upon thirty (30) days' written notice. Tenants that do not upload their own renters insurance to the Tenant portal 5 days prior to move in will be automatically included in the RBP and the renters insurance program. More details upon application.
Minimum monthly income 3 times the tenant's portion of the monthly rent, acceptable rental history, credit history and criminal history.
The landlord is exempt from accepting any source of funds pursuant to Virginia Code Section 36-96.2(I), and therefore does not accept housing vouchers at this property.
House for rent
$3,000/mo
13456 Orangewood Dr, Woodbridge, VA 22193
4beds
1,800sqft
Price may not include required fees and charges.
Single family residence
Available Fri Oct 31 2025
Cats, small dogs OK
Central air
In unit laundry
Garage parking
-- Heating
What's special
Spacious lotGranite countertopsHuge front lawnCozy atmospherePaved pathwayExpansive yardWelcoming front porch
- 7 days |
- -- |
- -- |
Travel times
Looking to buy when your lease ends?
With a 6% savings match, a first-time homebuyer savings account is designed to help you reach your down payment goals faster.
Offer exclusive to Foyer+; Terms apply. Details on landing page.
Facts & features
Interior
Bedrooms & bathrooms
- Bedrooms: 4
- Bathrooms: 3
- Full bathrooms: 2
- 1/2 bathrooms: 1
Rooms
- Room types: Dining Room, Family Room
Cooling
- Central Air
Appliances
- Included: Dishwasher, Dryer, Microwave, Range Oven, Refrigerator, Washer
- Laundry: In Unit
Features
- Range/Oven, Walk In Closet, Walk-In Closet(s)
- Flooring: Hardwood
Interior area
- Total interior livable area: 1,800 sqft
Property
Parking
- Parking features: Garage
- Has garage: Yes
- Details: Contact manager
Features
- Patio & porch: Deck, Porch
- Exterior features: 24-Hr Emergency Maintenance, Attached Primary Bathroom, Balcony, Brand New Appliances, Breakfast Area, Breakfast Bar, Breakfast Island, Entry Foyer, Firepit, Fireplace(s), Glass Enclosed Shower, Granite Countertops, Kitchen - Gourmet, Large Primary Bedroom, Large Windows, Lawn, Newly Installed Carpets, Online Tenant Portal, Paved Pathway, Professionally Managed, Range/Oven, Single-Family Home, Spacious Bedroom, Stainless Steel Appliances, Walk In Closet, Wooden Firepace (Decorative)
Details
- Parcel number: 8092151598
Construction
Type & style
- Home type: SingleFamily
- Property subtype: Single Family Residence
Community & HOA
Location
- Region: Woodbridge
Financial & listing details
- Lease term: Contact For Details
Price history
| Date | Event | Price |
|---|---|---|
| 10/20/2025 | Listed for rent | $3,000+33.3%$2/sqft |
Source: Zillow Rentals | ||
| 4/23/2023 | Listing removed | -- |
Source: | ||
| 4/30/2021 | Sold | $430,000+3.6%$239/sqft |
Source: Public Record | ||
| 3/24/2021 | Pending sale | $415,000+15.3%$231/sqft |
Source: | ||
| 3/24/2021 | Listing removed | -- |
Source: Owner | ||

