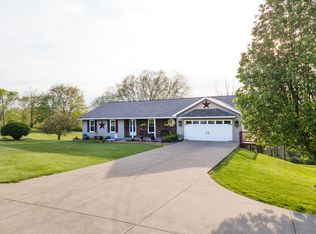Sold for $400,000 on 10/20/23
$400,000
13456 Hidden Ridge Ln, California, KY 41007
3beds
3,008sqft
Single Family Residence, Residential
Built in 1973
5.11 Acres Lot
$460,600 Zestimate®
$133/sqft
$2,926 Estimated rent
Home value
$460,600
$433,000 - $493,000
$2,926/mo
Zestimate® history
Loading...
Owner options
Explore your selling options
What's special
A true gem of a home that sits on 5+ acres with spectacular views! This all brick ranch has three bedrooms and 2 1/2 baths, full basement 1500 sq feet (with option to become a full apartment with walkout, full kitchen/office/large laundry room/large living area/bedroom). A massive deck wraps around the back and side of the house, There is also a two car garage with built-ins and a large concrete driveway that provides many additional parking spaces. As a bonus, you receive a zero turn Cub Cadet riding mower that the homeowners paid roughly $3000 for. Homeowner is also including multiple sets of most appliances that stay with the home. A shed is also on the property, along with an RV hookup outside the garage. This is one that you do not want to miss! Water heater 2021, High efficiency gas furnace 2021, AC Unit 2021, New Any Weather Roof 2022, Honeywell Thermostat, Heating system converted from oil to propane, 2023 Easy clean lid and risers installed in septic system. Finished square footage in basement is 1,500.
Zillow last checked: 8 hours ago
Listing updated: October 02, 2024 at 08:28pm
Listed by:
Nicole Rankin 859-394-4930,
Coldwell Banker Realty FM
Bought with:
Caldwell Group
eXp Realty, LLC
Source: NKMLS,MLS#: 616890
Facts & features
Interior
Bedrooms & bathrooms
- Bedrooms: 3
- Bathrooms: 3
- Full bathrooms: 2
- 1/2 bathrooms: 1
Primary bedroom
- Features: Carpet Flooring
- Level: First
- Area: 174
- Dimensions: 11.6 x 15
Bedroom 2
- Features: Carpet Flooring
- Level: First
- Area: 124.3
- Dimensions: 11.3 x 11
Bedroom 3
- Features: Hardwood Floors
- Level: First
- Area: 121
- Dimensions: 11 x 11
Family room
- Features: Walk-Out Access, Carpet Flooring
- Level: First
- Area: 462
- Dimensions: 33 x 14
Kitchen
- Features: Eat-in Kitchen
- Level: First
- Area: 195
- Dimensions: 13 x 15
Primary bath
- Features: Ceramic Tile Flooring
- Level: First
- Area: 80
- Dimensions: 8 x 10
Heating
- Forced Air
Cooling
- Central Air
Appliances
- Included: Electric Oven, Dishwasher, Dryer, Microwave, Refrigerator, Washer
- Laundry: Electric Dryer Hookup, In Basement, Laundry Chute, Lower Level, Washer Hookup
Features
- Laminate Counters, Walk-In Closet(s), Storage, High Speed Internet, Double Vanity, Breakfast Bar, Built-in Features, Ceiling Fan(s), Natural Woodwork
- Windows: Aluminum Frames, Picture Window(s), Vinyl Frames
- Basement: Full
- Number of fireplaces: 2
- Fireplace features: Gas
Interior area
- Total structure area: 3,008
- Total interior livable area: 3,008 sqft
Property
Parking
- Total spaces: 2
- Parking features: Garage Door Opener, Garage Faces Front
- Garage spaces: 2
Features
- Levels: One
- Stories: 1
- Patio & porch: Covered, Deck
- Has view: Yes
- View description: Trees/Woods
Lot
- Size: 5.11 Acres
- Features: Cleared, Wooded
- Residential vegetation: Cedar Trees, Oak Trees, Partially Wooded, Pine Trees
Details
- Additional structures: Shed(s)
- Parcel number: 9999930520.00
- Zoning description: Residential
Construction
Type & style
- Home type: SingleFamily
- Architectural style: Ranch
- Property subtype: Single Family Residence, Residential
Materials
- Brick, Concrete
- Foundation: Poured Concrete
- Roof: Shingle
Condition
- Existing Structure
- New construction: No
- Year built: 1973
Utilities & green energy
- Sewer: Septic Tank
- Water: Public
- Utilities for property: Cable Available, Propane
Community & neighborhood
Security
- Security features: Smoke Detector(s)
Location
- Region: California
Other
Other facts
- Road surface type: Gravel
Price history
| Date | Event | Price |
|---|---|---|
| 10/20/2023 | Sold | $400,000-4.2%$133/sqft |
Source: | ||
| 9/17/2023 | Pending sale | $417,500$139/sqft |
Source: | ||
| 9/9/2023 | Listed for sale | $417,500+54.6%$139/sqft |
Source: | ||
| 2/26/2019 | Sold | $270,000$90/sqft |
Source: Public Record Report a problem | ||
Public tax history
| Year | Property taxes | Tax assessment |
|---|---|---|
| 2022 | $3,321 -1.2% | $270,000 |
| 2021 | $3,362 +115.9% | $270,000 |
| 2018 | $1,557 -4.3% | $270,000 +67.5% |
Find assessor info on the county website
Neighborhood: 41007
Nearby schools
GreatSchools rating
- 7/10Grant's Lick Elementary SchoolGrades: PK-5Distance: 3 mi
- 5/10Campbell County Middle SchoolGrades: 6-8Distance: 8.8 mi
- 9/10Campbell County High SchoolGrades: 9-12Distance: 5.7 mi
Schools provided by the listing agent
- Elementary: Grants Lick Elementary
- Middle: Campbell County Middle School
- High: Campbell County High
Source: NKMLS. This data may not be complete. We recommend contacting the local school district to confirm school assignments for this home.

Get pre-qualified for a loan
At Zillow Home Loans, we can pre-qualify you in as little as 5 minutes with no impact to your credit score.An equal housing lender. NMLS #10287.
