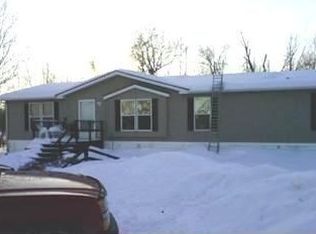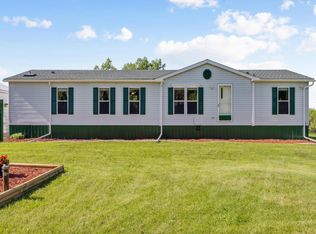Closed
$529,500
13455 NE 185th Ave, Foreston, MN 56330
5beds
3,247sqft
Single Family Residence
Built in 2006
20 Acres Lot
$529,600 Zestimate®
$163/sqft
$3,303 Estimated rent
Home value
$529,600
$487,000 - $572,000
$3,303/mo
Zestimate® history
Loading...
Owner options
Explore your selling options
What's special
Welcome to 13455 NE 185th Avenue in Foreston, MN – a serene, 20-acre oasis that perfectly caters to those seeking a slice of rural tranquility with the comforts of modern living. This semi-rural property boasts five bedrooms and four bathrooms, combining ample living space with the freedom and versatility of acreage lifestyle.
The heart of this home is the expansive kitchen, complete with a walk-in pantry and generous counter space, leading to an oversized dining area ideal for memorable family meals. The living room is anchored by a gas fireplace, complementing the home's in-floor heat for those cozy Minnesota evenings. Vaulted ceilings and custom woodwork throughout the house add to the charm and warmth of this spacious home.
Outdoors, the possibilities are endless. Revel in the privacy of your 20-acre expanse, perfect for hobby farming or hunting. An impressive 32x56 pole building awaits your equipment and projects. Enjoy the established fruit trees, or relax on the large patio perfect for social gatherings. The property's infrastructure is robust with a new roof installed in 2024, updated siding, windows, and a well-maintained exterior.
Retreat to the primary suite featuring a whirlpool tub, exquisite stained-glass detailing, and a walk-in closet. The upstairs is rounded out with two more bedrooms and a full bath, while the finished lower level includes a sizeable family room with a dry bar area, plus two additional bedrooms that adapt to your needs, be it guest rooms, a home gym, or craft spaces.
With a two-car garage, updated mechanicals, and a ready-to-move-in condition, this property is not just a home; it's a lifestyle change. Indulge in the space, peace, and potential that 13455 NE 185th Avenue offers. Your rural dream home awaits!
Zillow last checked: 8 hours ago
Listing updated: November 21, 2025 at 09:51am
Listed by:
Kruse Rosby Real Estate Group 651-208-7094,
Keller Williams Integrity NW
Bought with:
Gavin Henry
Premier Real Estate Services
Source: NorthstarMLS as distributed by MLS GRID,MLS#: 6805376
Facts & features
Interior
Bedrooms & bathrooms
- Bedrooms: 5
- Bathrooms: 4
- Full bathrooms: 2
- 3/4 bathrooms: 1
- 1/2 bathrooms: 1
Bedroom 1
- Level: Upper
- Area: 345 Square Feet
- Dimensions: 15x23
Bedroom 2
- Level: Upper
- Area: 168 Square Feet
- Dimensions: 14x12
Bedroom 3
- Level: Upper
- Area: 154 Square Feet
- Dimensions: 11x14
Bedroom 4
- Level: Lower
- Area: 132 Square Feet
- Dimensions: 11x12
Bedroom 5
- Level: Lower
- Area: 132 Square Feet
- Dimensions: 11x12
Dining room
- Level: Main
- Area: 102 Square Feet
- Dimensions: 6x17
Family room
- Level: Lower
- Area: 440 Square Feet
- Dimensions: 22x20
Foyer
- Level: Main
- Area: 96 Square Feet
- Dimensions: 8x12
Kitchen
- Level: Main
- Area: 340 Square Feet
- Dimensions: 20x17
Laundry
- Level: Main
- Area: 96 Square Feet
- Dimensions: 12x8
Living room
- Level: Main
- Area: 256 Square Feet
- Dimensions: 16x16
Heating
- Forced Air, Radiant Floor
Cooling
- Central Air
Appliances
- Included: Air-To-Air Exchanger, Dishwasher, Dryer, Microwave, Range, Refrigerator, Washer
Features
- Basement: Daylight,Finished
- Number of fireplaces: 1
- Fireplace features: Gas, Living Room
Interior area
- Total structure area: 3,247
- Total interior livable area: 3,247 sqft
- Finished area above ground: 2,304
- Finished area below ground: 753
Property
Parking
- Total spaces: 2
- Parking features: Attached, Gravel
- Attached garage spaces: 2
- Details: Garage Dimensions (24x24)
Accessibility
- Accessibility features: None
Features
- Levels: Three Level Split
- Patio & porch: Patio
- Fencing: Chain Link
Lot
- Size: 20 Acres
- Dimensions: 328 x 2593 x 321 x 2593
- Features: Many Trees
- Topography: Level,Meadow
Details
- Additional structures: Pole Building
- Foundation area: 1300
- Parcel number: 050032602
- Zoning description: Residential-Single Family
Construction
Type & style
- Home type: SingleFamily
- Property subtype: Single Family Residence
Materials
- Vinyl Siding
- Roof: Age 8 Years or Less
Condition
- Age of Property: 19
- New construction: No
- Year built: 2006
Utilities & green energy
- Gas: Propane
- Sewer: Mound Septic, Private Sewer
- Water: Well
Community & neighborhood
Location
- Region: Foreston
HOA & financial
HOA
- Has HOA: No
Price history
| Date | Event | Price |
|---|---|---|
| 11/21/2025 | Sold | $529,500-3.6%$163/sqft |
Source: | ||
| 10/27/2025 | Pending sale | $549,500$169/sqft |
Source: | ||
| 10/16/2025 | Listed for sale | $549,500+3.8%$169/sqft |
Source: | ||
| 10/16/2025 | Listing removed | $529,500$163/sqft |
Source: | ||
| 9/24/2025 | Price change | $529,500-1.9%$163/sqft |
Source: | ||
Public tax history
| Year | Property taxes | Tax assessment |
|---|---|---|
| 2025 | $2,652 -49.3% | $619,500 +2.2% |
| 2024 | $5,228 +40.2% | $606,300 +2.5% |
| 2023 | $3,728 +19.2% | $591,500 +40.4% |
Find assessor info on the county website
Neighborhood: 56330
Nearby schools
GreatSchools rating
- 4/10Milaca Elementary SchoolGrades: PK-6Distance: 6.3 mi
- 7/10Milaca Secondary High SchoolGrades: 7-12Distance: 6.3 mi

Get pre-qualified for a loan
At Zillow Home Loans, we can pre-qualify you in as little as 5 minutes with no impact to your credit score.An equal housing lender. NMLS #10287.
Sell for more on Zillow
Get a free Zillow Showcase℠ listing and you could sell for .
$529,600
2% more+ $10,592
With Zillow Showcase(estimated)
$540,192
