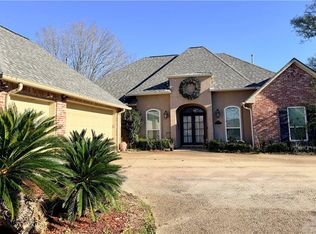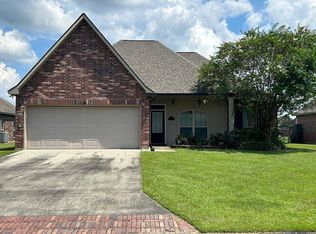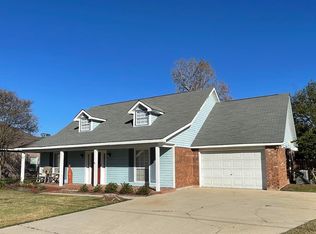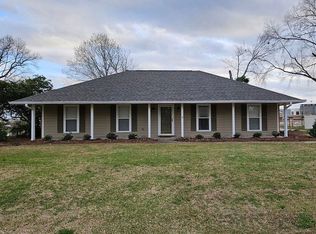Welcome to 13455 KC Road in Gonzales, LA. Spacious 4BR/3BTH Home w/ 2,456 sqft living on 1.4 acres, offering a perfect blend of country charm and modern convenience. The home boasts an inviting front porch, split floor plan and vaulted living room ceiling. Kitchen features an island, gas stove, built-in microwave, stainless/black appliances and French Doors with a great view of the backyard. Architectural Shingle Roof - approx. 3 year old. Large oversized downstairs bedrooms. Huge 2 story workshop with approximately 1,473 sqft. under roof. Conveniently located just minutes from Airline Hwy and I10. Great Ascension schools - Duplessis Primary/ Central Middle/EA High (as per www.apsb.org - you must check to verify).
For sale
$375,900
13455 K C Rd, Gonzales, LA 70737
4beds
2,456sqft
Est.:
Single Family Residence, Residential
Built in 1930
1.4 Acres Lot
$-- Zestimate®
$153/sqft
$-- HOA
What's special
- 501 days |
- 477 |
- 13 |
Zillow last checked: 8 hours ago
Listing updated: January 13, 2026 at 03:06pm
Listed by:
Tracy Himel,
Scot Himel 225-954-0387,
Scot Himel,
Scot Himel
Source: ROAM MLS,MLS#: 2024018724
Tour with a local agent
Facts & features
Interior
Bedrooms & bathrooms
- Bedrooms: 4
- Bathrooms: 3
- Full bathrooms: 3
Rooms
- Room types: Bathroom, Primary Bathroom, Bedroom, Primary Bedroom, Breakfast Room, Dining Room, Kitchen, Living Room
Primary bedroom
- Features: Ceiling Fan(s)
- Level: First
- Area: 280.72
- Width: 23.2
Bedroom 1
- Level: First
- Area: 220.15
- Width: 18.5
Bedroom 2
- Level: First
- Area: 224.91
- Width: 11.9
Bedroom 3
- Level: Second
- Area: 90.24
- Width: 9.6
Primary bathroom
- Features: Walk-In Closet(s), Separate Shower, Soaking Tub
- Level: First
- Area: 273.31
- Width: 18.1
Bathroom 1
- Level: First
- Area: 74.4
- Length: 8
Bathroom 2
- Level: Second
- Area: 40.5
- Length: 5
Dining room
- Level: First
- Area: 159.33
Kitchen
- Features: Granite Counters, Counters Solid Surface, Counters Wood, Kitchen Island, Pantry
- Level: First
- Area: 206.08
Living room
- Level: First
- Area: 420
- Dimensions: 14 x 30
Heating
- Central, Electric
Cooling
- Central Air, Ceiling Fan(s)
Appliances
- Included: Gas Cooktop, Dishwasher, Microwave
- Laundry: Laundry Room
Features
- Ceiling Varied Heights, Vaulted Ceiling(s), See Remarks
- Flooring: Ceramic Tile, Cork, Wood
Interior area
- Total structure area: 2,648
- Total interior livable area: 2,456 sqft
Property
Parking
- Parking features: Driveway
Features
- Stories: 2
- Patio & porch: Porch
- Fencing: None
Lot
- Size: 1.4 Acres
- Dimensions: 138.9 x 425
Details
- Additional structures: Workshop
- Parcel number: 4550900
- Special conditions: Standard
Construction
Type & style
- Home type: SingleFamily
- Architectural style: Acadian
- Property subtype: Single Family Residence, Residential
Materials
- Vinyl Siding, Frame
- Foundation: Pillar/Post/Pier
- Roof: Shingle
Condition
- New construction: No
- Year built: 1930
Utilities & green energy
- Gas: Atmos
- Sewer: Mechan. Sewer
- Water: Individual Water/Well
Community & HOA
Community
- Security: Smoke Detector(s)
- Subdivision: Rural Tract (no Subd)
Location
- Region: Gonzales
Financial & listing details
- Price per square foot: $153/sqft
- Tax assessed value: $116,500
- Annual tax amount: $1,187
- Price range: $375.9K - $375.9K
- Date on market: 10/8/2024
- Listing terms: Cash,Conventional,FHA,Lease Purchase,Owner Will Carry,VA Loan
Estimated market value
Not available
Estimated sales range
Not available
Not available
Price history
Price history
| Date | Event | Price |
|---|---|---|
| 4/19/2025 | Price change | $375,900-2.6%$153/sqft |
Source: | ||
| 11/10/2024 | Price change | $385,900-2.3%$157/sqft |
Source: | ||
| 10/8/2024 | Listed for sale | $395,000$161/sqft |
Source: | ||
| 1/27/2006 | Sold | -- |
Source: Agent Provided Report a problem | ||
Public tax history
Public tax history
| Year | Property taxes | Tax assessment |
|---|---|---|
| 2024 | $1,187 +5% | $11,650 +5.2% |
| 2023 | $1,131 | $11,070 |
| 2022 | $1,131 +0% | $11,070 |
| 2021 | $1,131 +208.4% | $11,070 |
| 2020 | $367 -62.9% | $11,070 +15.7% |
| 2019 | $988 +1.2% | $9,570 |
| 2018 | $977 +362.3% | $9,570 |
| 2017 | $211 | $9,570 |
| 2015 | $211 -78.5% | $9,570 |
| 2014 | $981 | $9,570 |
| 2013 | $981 +1% | $9,570 |
| 2012 | $972 -0.1% | $9,570 |
| 2011 | $973 | $9,570 |
| 2010 | $973 | $9,570 |
| 2009 | $973 | $9,570 |
| 2008 | $973 +2.9% | $9,570 |
| 2007 | $945 +5.3% | $9,570 |
| 2006 | $898 +4.3% | $9,570 +4.4% |
| 2005 | $861 +0.8% | $9,170 |
| 2004 | $854 +449.4% | $9,170 |
| 2003 | $155 +15.9% | $9,170 +2.6% |
| 2002 | $134 | $8,940 |
| 2001 | $134 +5.7% | $8,940 |
| 2000 | $127 | $8,940 |
Find assessor info on the county website
BuyAbility℠ payment
Est. payment
$1,946/mo
Principal & interest
$1755
Property taxes
$191
Climate risks
Neighborhood: 70737
Nearby schools
GreatSchools rating
- 10/10Duplessis Primary SchoolGrades: PK-5Distance: 1.3 mi
- 7/10Central Middle SchoolGrades: 6-8Distance: 2.4 mi
- 8/10East Ascension High SchoolGrades: 9-12Distance: 3.3 mi
Schools provided by the listing agent
- District: Ascension Parish
Source: ROAM MLS. This data may not be complete. We recommend contacting the local school district to confirm school assignments for this home.





