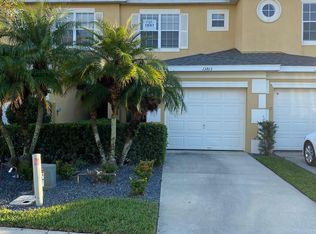Experience luxury living at its finest in this stunning 5-bedroom, 5-bath custom estate located in Windermere's highly sought-after guard-gated Bellaria community. Designed with timeless Tuscan elegance and modern sophistication, this exceptional residence offers every amenity for refined living and grand entertaining. Step inside to discover a chef's dream kitchen outfitted with top-of-the-line appliances, a spacious center island, a hidden pantry, and custom cabinetry perfect for both everyday meals and hosting unforgettable gatherings. The first-floor primary retreat is a private oasis, featuring a spa-like bath and expansive walk-in his-and-her's closets. A grand party room and a custom wine cellar add to the home's entertainment appeal, while multiple living spaces blend comfort with luxury at every turn. Outdoors, enjoy Florida living at its best with a resort-style pool, expansive patios, and nearly one acre of lush, private grounds with no rear neighbors. A 4-car garage provides ample space for vehicles and storage. With exquisite craftsmanship throughout and a layout designed for both intimate living and impressive entertaining, this home offers a truly unparalleled lifestyle in one of Central Florida's most exclusive communities.
House for rent
$13,500/mo
13455 Bellaria Cir, Windermere, FL 34786
5beds
5,825sqft
Price is base rent and doesn't include required fees.
Singlefamily
Available now
Cats, dogs OK
Central air
In unit laundry
4 Attached garage spaces parking
Central
What's special
Resort-style poolModern sophisticationSpacious center islandHidden pantryLush private groundsSpa-like bathCustom wine cellar
- 20 days
- on Zillow |
- -- |
- -- |
Travel times
Facts & features
Interior
Bedrooms & bathrooms
- Bedrooms: 5
- Bathrooms: 7
- Full bathrooms: 6
- 1/2 bathrooms: 1
Heating
- Central
Cooling
- Central Air
Appliances
- Included: Dishwasher, Disposal, Dryer, Microwave, Range, Refrigerator, Washer
- Laundry: In Unit, Inside, Laundry Room
Features
- Chair Rail, Coffered Ceiling(s), Dry Bar, Eat-in Kitchen, Kitchen/Family Room Combo, Living Room/Dining Room Combo, Open Floorplan, Primary Bedroom Main Floor, Stone Counters, Vaulted Ceiling(s), Walk-In Closet(s), Wet Bar
Interior area
- Total interior livable area: 5,825 sqft
Video & virtual tour
Property
Parking
- Total spaces: 4
- Parking features: Attached, Covered
- Has attached garage: Yes
- Details: Contact manager
Features
- Stories: 2
- Exterior features: Chair Rail, Coffered Ceiling(s), Dry Bar, Eat-in Kitchen, First Service Residential/Talita Godoi, Heated, Heating system: Central, In Ground, Inside, Kitchen/Family Room Combo, Laundry Room, Laundry included in rent, Living Room/Dining Room Combo, Open Floorplan, Primary Bedroom Main Floor, Stone Counters, Vaulted Ceiling(s), Walk-In Closet(s), Wet Bar, Window Treatments
- Has private pool: Yes
- Has spa: Yes
- Spa features: Hottub Spa
Details
- Parcel number: 272311054200320
Construction
Type & style
- Home type: SingleFamily
- Property subtype: SingleFamily
Condition
- Year built: 2007
Community & HOA
HOA
- Amenities included: Pool
Location
- Region: Windermere
Financial & listing details
- Lease term: Contact For Details
Price history
| Date | Event | Price |
|---|---|---|
| 5/1/2025 | Listed for rent | $13,500$2/sqft |
Source: Stellar MLS #O6299248 | ||
| 12/31/2024 | Listing removed | $2,470,000$424/sqft |
Source: | ||
| 10/25/2024 | Price change | $2,470,000-1%$424/sqft |
Source: | ||
| 8/2/2024 | Listed for sale | $2,495,000$428/sqft |
Source: | ||
| 7/29/2024 | Pending sale | $2,495,000$428/sqft |
Source: | ||
![[object Object]](https://photos.zillowstatic.com/fp/3e6cbfa3bff0310f4166826389d5fa15-p_i.jpg)
