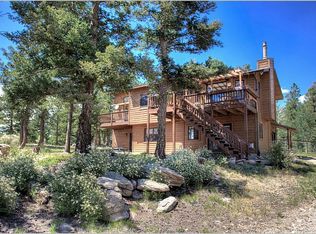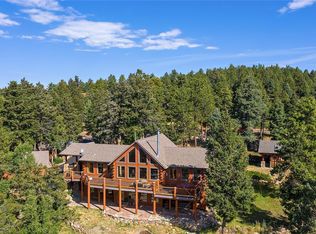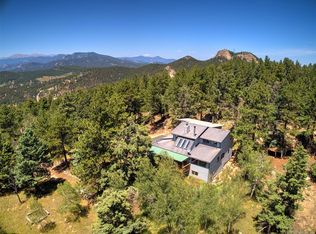Sold for $665,000
$665,000
13453 Riley Peak Road, Conifer, CO 80433
3beds
2,412sqft
Single Family Residence
Built in 1979
2.33 Acres Lot
$701,300 Zestimate®
$276/sqft
$3,694 Estimated rent
Home value
$701,300
$666,000 - $743,000
$3,694/mo
Zestimate® history
Loading...
Owner options
Explore your selling options
What's special
Ride to Trails! Here's your Opportunity to buy in Conifer's Piano Meadows. Flat, usable 2.3 acre, a 6 Stall Barn with Riding Arena (10m x 20m), and a Huge Barn. The Barn includes (2) adjoining Stalls that can be separated to create a larger Foaling/Hay Storage Stall. Includes Stud Stall, Lighted Grainery, and Heated Tack Room with Electricity throughout the Stalls and a Heater in the Double Stall. The Stalls open to the back to a drylot area. Located on a publicly maintained road, the home is set back on wooded property with large, Asphalt loop driveway. Grand 657sqft (approx), south-facing, Fiberon deck provides ample exterior entertainment area and has (6) electrical outlets. Sunny open Kitchen features soft-close cabinets, large island, and bay window overlooking deck, connects with large family room with wood-burning stove. Upper level, spacious Primary Bedroom has ensuite Full Bathroom with CastIron Clawfoot tub, which stays heated for hours! , walk in closet, and additional space currently used as an Office. Additional Full Bathroom and Bedroom complete Upstairs living space. Lower Level includes Large Family Room with Built-in Bookcases & Walkout, Full Bathroom, Non-conforming Bedroom with closet, and generous Laundry Room. The Oversized, detached Garage has space for two vehicles, and includes workbench. (4) Zone Energy Efficient Boiler installed 03/2022 and Electrical Panel installed 2020. Deck Furniture- gray lounge furniture and table/chairs, Playground and Shed included. The Well Permit is for Household Use Only. Septic size is unknown.
Zillow last checked: 8 hours ago
Listing updated: May 11, 2023 at 12:11am
Listed by:
Suzanne Jaco 214-476-0917,
Keller Williams Foothills Realty, LLC
Bought with:
Tiffany & Christy Team, 100074154
RE/MAX Alliance
Source: REcolorado,MLS#: 5813512
Facts & features
Interior
Bedrooms & bathrooms
- Bedrooms: 3
- Bathrooms: 4
- Full bathrooms: 3
- 1/2 bathrooms: 1
- Main level bathrooms: 1
Primary bedroom
- Description: Ensuite Primary Bedroom With Pellet Stove, Office & Full Bathroom
- Level: Upper
Bedroom
- Level: Upper
Bedroom
- Description: Nonconforming Bedroom
- Level: Basement
Primary bathroom
- Level: Upper
Bathroom
- Level: Main
Bathroom
- Level: Upper
Bathroom
- Level: Basement
Family room
- Description: Wood Burning Stove
- Level: Main
Family room
- Description: Pellet Stove
- Level: Basement
Kitchen
- Description: Soft Close Cabinets, Island, Generous Pantry
- Level: Main
Laundry
- Level: Basement
Utility room
- Description: New (2022) Energy Efficient Boiler
- Level: Main
Heating
- Baseboard, Hot Water, Pellet Stove, Wood Stove
Cooling
- None
Appliances
- Included: Cooktop, Dishwasher, Disposal, Dryer, Electric Water Heater, Freezer, Oven, Range, Refrigerator, Washer
Features
- Ceiling Fan(s), Eat-in Kitchen, Granite Counters, Kitchen Island, Pantry, Primary Suite, Smoke Free
- Flooring: Carpet, Laminate, Wood
- Windows: Bay Window(s)
- Basement: Bath/Stubbed,Finished,Unfinished,Walk-Out Access
- Number of fireplaces: 3
- Fireplace features: Pellet Stove, Wood Burning Stove
Interior area
- Total structure area: 2,412
- Total interior livable area: 2,412 sqft
- Finished area above ground: 1,604
- Finished area below ground: 808
Property
Parking
- Total spaces: 2
- Parking features: Asphalt, Circular Driveway, Lighted, Oversized, Oversized Door, Storage
- Garage spaces: 2
- Has uncovered spaces: Yes
Features
- Levels: Two
- Stories: 2
- Patio & porch: Deck, Patio
- Exterior features: Playground, Private Yard
- Fencing: Fenced
Lot
- Size: 2.33 Acres
- Features: Level, Many Trees, Sloped, Suitable For Grazing
- Residential vegetation: Partially Wooded
Details
- Parcel number: 002367
- Zoning: SR-2
- Special conditions: Standard
- Horses can be raised: Yes
- Horse amenities: Arena, Paddocks, Pasture, Tack Room, Water Not Provided
Construction
Type & style
- Home type: SingleFamily
- Architectural style: Mountain Contemporary
- Property subtype: Single Family Residence
Materials
- Wood Siding
- Foundation: Slab
- Roof: Composition
Condition
- Year built: 1979
Utilities & green energy
- Water: Well
- Utilities for property: Electricity Connected, Natural Gas Connected, Phone Connected
Community & neighborhood
Security
- Security features: Smart Cameras
Location
- Region: Conifer
- Subdivision: Piano Meadows
Other
Other facts
- Listing terms: Cash,Conventional
- Ownership: Individual
- Road surface type: Gravel, Paved
Price history
| Date | Event | Price |
|---|---|---|
| 2/21/2023 | Sold | $665,000+109.8%$276/sqft |
Source: | ||
| 9/13/2004 | Sold | $317,000$131/sqft |
Source: Public Record Report a problem | ||
Public tax history
| Year | Property taxes | Tax assessment |
|---|---|---|
| 2024 | $3,512 +24.9% | $40,518 |
| 2023 | $2,811 -1.3% | $40,518 +27.5% |
| 2022 | $2,850 +6.8% | $31,775 -2.8% |
Find assessor info on the county website
Neighborhood: 80433
Nearby schools
GreatSchools rating
- 6/10Elk Creek Elementary SchoolGrades: PK-5Distance: 5.3 mi
- 6/10West Jefferson Middle SchoolGrades: 6-8Distance: 5.4 mi
- 10/10Conifer High SchoolGrades: 9-12Distance: 4.5 mi
Schools provided by the listing agent
- Elementary: Elk Creek
- Middle: West Jefferson
- High: Conifer
- District: Jefferson County R-1
Source: REcolorado. This data may not be complete. We recommend contacting the local school district to confirm school assignments for this home.
Get a cash offer in 3 minutes
Find out how much your home could sell for in as little as 3 minutes with a no-obligation cash offer.
Estimated market value$701,300
Get a cash offer in 3 minutes
Find out how much your home could sell for in as little as 3 minutes with a no-obligation cash offer.
Estimated market value
$701,300


