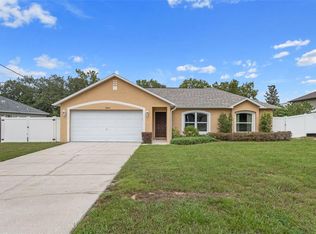Sold for $215,000 on 05/17/24
$215,000
13452 Barlington St, Spring Hill, FL 34609
3beds
1,308sqft
Single Family Residence
Built in 2004
10,018.8 Square Feet Lot
$273,000 Zestimate®
$164/sqft
$1,754 Estimated rent
Home value
$273,000
$259,000 - $287,000
$1,754/mo
Zestimate® history
Loading...
Owner options
Explore your selling options
What's special
Investor opportunity, home is currently leased through January 31, 2025. Same tenants for the past 14 years. New owner would assume the current lease. Home needs some TLC. The features of this home include an eat-in kitchen with breakfast bar, great room with a vaulted ceiling and sliding glass door that leads out to the back yard patio, master bedroom suite with walk-in closet, split bedroom plan, inside laundry room, screened-in garage and a fenced-in back yard.
Zillow last checked: 8 hours ago
Listing updated: November 15, 2024 at 08:11pm
Listed by:
Vincent Anthony Mina 352-428-9792,
Keller Williams-Elite Partners
Bought with:
Lynn Haas, 3150085
REMAX Alliance Group
Source: HCMLS,MLS#: 2238020
Facts & features
Interior
Bedrooms & bathrooms
- Bedrooms: 3
- Bathrooms: 2
- Full bathrooms: 2
Primary bedroom
- Area: 165
- Dimensions: 15x11
Primary bedroom
- Area: 165
- Dimensions: 15x11
Bedroom 2
- Area: 110
- Dimensions: 11x10
Bedroom 2
- Area: 110
- Dimensions: 11x10
Bedroom 3
- Area: 121
- Dimensions: 11x11
Bedroom 3
- Area: 121
- Dimensions: 11x11
Great room
- Area: 306
- Dimensions: 18x17
Great room
- Area: 306
- Dimensions: 18x17
Kitchen
- Area: 253
- Dimensions: 23x11
Kitchen
- Area: 253
- Dimensions: 23x11
Heating
- Central, Electric
Cooling
- Central Air, Electric
Appliances
- Included: Electric Oven
Features
- Breakfast Bar, Open Floorplan, Primary Bathroom - Shower No Tub, Vaulted Ceiling(s), Walk-In Closet(s), Split Plan
- Flooring: Vinyl
- Has fireplace: No
Interior area
- Total structure area: 1,308
- Total interior livable area: 1,308 sqft
Property
Parking
- Total spaces: 2
- Parking features: Attached, Garage Door Opener
- Attached garage spaces: 2
Features
- Stories: 1
- Patio & porch: Patio
- Fencing: Chain Link
Lot
- Size: 10,018 sqft
Details
- Parcel number: R32 323 17 5130 0899 0110
- Zoning: PDP
- Zoning description: Planned Development Project
Construction
Type & style
- Home type: SingleFamily
- Architectural style: Contemporary,Ranch
- Property subtype: Single Family Residence
Materials
- Block, Concrete, Stucco
- Roof: Shingle
Condition
- Fixer
- New construction: No
- Year built: 2004
Utilities & green energy
- Sewer: Private Sewer
- Water: Public
- Utilities for property: Cable Available
Community & neighborhood
Location
- Region: Spring Hill
- Subdivision: Spring Hill Unit 13
Other
Other facts
- Listing terms: Cash
- Road surface type: Paved
Price history
| Date | Event | Price |
|---|---|---|
| 5/17/2024 | Sold | $215,000-8.5%$164/sqft |
Source: | ||
| 4/26/2024 | Pending sale | $235,000$180/sqft |
Source: | ||
| 4/22/2024 | Listed for sale | $235,000+26011.1%$180/sqft |
Source: | ||
| 3/20/2010 | Listing removed | $900$1/sqft |
Source: Karen A. Avery #2111302 | ||
| 1/31/2010 | Listed for sale | $900$1/sqft |
Source: Karen A. Avery #2111302 | ||
Public tax history
| Year | Property taxes | Tax assessment |
|---|---|---|
| 2024 | $3,204 +5.6% | $152,071 +10% |
| 2023 | $3,034 +7.2% | $138,246 +10% |
| 2022 | $2,830 +15% | $125,678 +10% |
Find assessor info on the county website
Neighborhood: 34609
Nearby schools
GreatSchools rating
- 4/10John D. Floyd Elementary SchoolGrades: PK-5Distance: 1.3 mi
- 5/10Powell Middle SchoolGrades: 6-8Distance: 2 mi
- 2/10Central High SchoolGrades: 9-12Distance: 7 mi
Schools provided by the listing agent
- Elementary: JD Floyd
- Middle: Powell
- High: Central
Source: HCMLS. This data may not be complete. We recommend contacting the local school district to confirm school assignments for this home.
Get a cash offer in 3 minutes
Find out how much your home could sell for in as little as 3 minutes with a no-obligation cash offer.
Estimated market value
$273,000
Get a cash offer in 3 minutes
Find out how much your home could sell for in as little as 3 minutes with a no-obligation cash offer.
Estimated market value
$273,000
