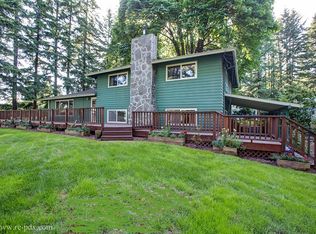Country living close to town in this charming 3 bedroom bungalow tucked away privately on 11.8 acres of lush green pastures & mature timber. Bring the horses! It's completely fenced with a natural spring and a beautiful pond with and geese included! The backyard is your private oasis with a water feature and bridge, new decking and a fire pit. The assessor square footage doesn't include a private office off the back deck and the property also features a chicken coop and a 30' X 20' shop/garage.
This property is off market, which means it's not currently listed for sale or rent on Zillow. This may be different from what's available on other websites or public sources.
