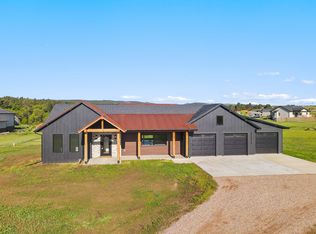Sold for $579,900
$579,900
13451 Frontier Loop, Piedmont, SD 57769
4beds
2,176sqft
New Construction
Built in 2023
1.26 Acres Lot
$-- Zestimate®
$266/sqft
$3,029 Estimated rent
Home value
Not available
Estimated sales range
Not available
$3,029/mo
Zestimate® history
Loading...
Owner options
Explore your selling options
What's special
Welcome to Timberwood Park Estates! This wonderful property is sure to impress! The large living room window lets in plenty of natural light and you will love the open living areas. The nice sized kitchen has plenty of counter and cabinet space, breakfast bar seating, and the dining room gives access to the spacious back deck. On the main floor you will also find a bathroom, a second nice sized bedroom, and the master suite-complete with its own bathroom and walk-in closet! The basement has a spacious family room, two more bedrooms, a third bathroom and laundry room. There is plenty of space for storage or projects in the 3 car garage! Chickens are allowed in this subdivision! Don't wait - this could be what you have been looking for!!
Zillow last checked: 8 hours ago
Listing updated: April 18, 2024 at 12:47pm
Listed by:
Michael Frybarger,
Ascend Realty
Bought with:
NON MEMBER
NON-MEMBER OFFICE
Source: Mount Rushmore Area AOR,MLS#: 77849
Facts & features
Interior
Bedrooms & bathrooms
- Bedrooms: 4
- Bathrooms: 3
- Full bathrooms: 3
Primary bedroom
- Level: Main
- Area: 144
- Dimensions: 12 x 12
Bedroom 2
- Level: Main
- Area: 110
- Dimensions: 11 x 10
Bedroom 3
- Level: Basement
- Area: 121
- Dimensions: 11 x 11
Bedroom 4
- Level: Basement
- Area: 182
- Dimensions: 14 x 13
Dining room
- Level: Main
- Area: 121
- Dimensions: 11 x 11
Kitchen
- Level: Main
- Dimensions: 9 x 9
Living room
- Level: Main
- Area: 210
- Dimensions: 15 x 14
Heating
- Forced Air
Cooling
- Refrig. C/Air
Appliances
- Included: None
- Laundry: In Basement
Features
- Walk-In Closet(s), Ceiling Fan(s)
- Flooring: Carpet, Vinyl
- Basement: Full
- Number of fireplaces: 1
- Fireplace features: None
Interior area
- Total structure area: 2,176
- Total interior livable area: 2,176 sqft
Property
Parking
- Total spaces: 3
- Parking features: Three Car, Attached, Garage Door Opener
- Attached garage spaces: 3
Features
- Patio & porch: Open Deck
Lot
- Size: 1.26 Acres
Details
- Parcel number: 1674127
Construction
Type & style
- Home type: SingleFamily
- Architectural style: Ranch
- Property subtype: New Construction
Materials
- Frame
- Roof: Composition
Condition
- New Construction
- New construction: Yes
- Year built: 2023
Community & neighborhood
Location
- Region: Piedmont
- Subdivision: Timberwood Park Estates
Other
Other facts
- Listing terms: Cash,New Loan
Price history
| Date | Event | Price |
|---|---|---|
| 4/2/2024 | Sold | $579,900$266/sqft |
Source: | ||
| 10/31/2023 | Contingent | $579,900$266/sqft |
Source: | ||
| 9/21/2023 | Listed for sale | $579,900+2.7%$266/sqft |
Source: | ||
| 8/30/2023 | Listing removed | -- |
Source: | ||
| 4/18/2023 | Listed for sale | $564,900$260/sqft |
Source: | ||
Public tax history
| Year | Property taxes | Tax assessment |
|---|---|---|
| 2024 | $1,430 | $99,200 |
| 2023 | -- | $99,200 |
Find assessor info on the county website
Neighborhood: 57769
Nearby schools
GreatSchools rating
- 6/10Piedmont Valley Elementary - 05Grades: K-4Distance: 3.7 mi
- 5/10Williams Middle School - 02Grades: 5-8Distance: 13 mi
- 7/10Brown High School - 01Grades: 9-12Distance: 11.9 mi
Get pre-qualified for a loan
At Zillow Home Loans, we can pre-qualify you in as little as 5 minutes with no impact to your credit score.An equal housing lender. NMLS #10287.
