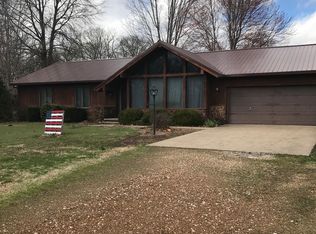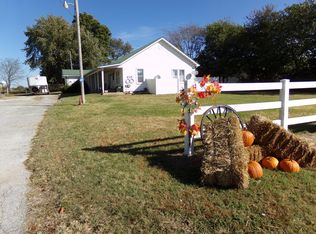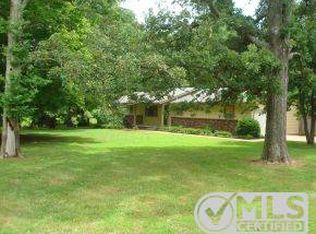Close to town with a lot of house for the money! Almost 3,000 sq ft, which includes 482 sq ft over the garage. Above ground pool, playhouse and storage bldg. Granite countertops, newer appliances, newer heat & air units, newer well pump and water softener.
This property is off market, which means it's not currently listed for sale or rent on Zillow. This may be different from what's available on other websites or public sources.



