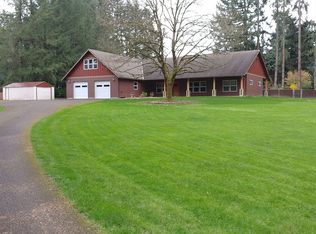Please click on virtual tour link for amazing drone video of the property. Beautiful ranch w/ acreage within walking distance of downtown Boring! This home features 1.7 acres. Sit outside and enjoy the beautifully landscaped yard with tranquil waterfall from the covered patio right off the breakfast nook. Enjoy a big greenhouse, beautiful gazebo, and shop with a fully functioning dust collection system.
This property is off market, which means it's not currently listed for sale or rent on Zillow. This may be different from what's available on other websites or public sources.
