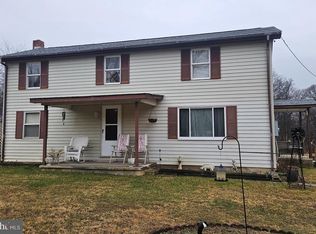Beautiful 4300sq ft stone home with high end renovations; gourmet eat-in kitchen with walk-in pantry, breakfast room and huge laundry room opening to large rear patio; open design floorplan features family room off kitchen with gas fireplace, large dining room off kitchen, living room opening to sunroom, and 26 foot foyer with curved staircase. Beautifully maintained and updated with new hardwoods, recessed lighting, state-of-the-art kitchen, zoned heat and air, lifetime roof, 4 bedrooms and 2.5 baths. Central vacuum system. Master suite boasts huge spa bath, balcony, 21x17 "hers" walk-in closet plus "his" walk-in closet with custom built in organizers and shelving. Attached 2 car garage. OUTBULIDINGS include a 3-car detached garage with office, central heat and air, paint booth, wired for compressor, ceiling height for lift, 7000# car lift, 200 amp elect; Barn with loft, and tractor shed.beautifully maintaind grounds and home ready for years of carefree living.
This property is off market, which means it's not currently listed for sale or rent on Zillow. This may be different from what's available on other websites or public sources.
