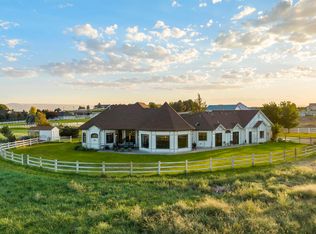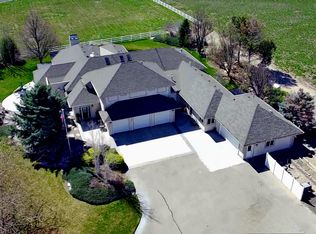COMING SOON! Luxury living near Lake Lowell at the end of a cul-de-sac on 5 irrigated acres! Start your day with a cup of coffee in the custom chefs kitchen as the morning sun floods in to highlight the tastefully updated interior finishes like Quartz counters, Bamboo flooring & modern hardware. This split bedroom floor plan with incredibly spacious Owner's Suite showcases massive renovations & lot improvements. New West facing windows & bedroom sliders, geothermal furnace, reverse osmosis system, water softener plus instant hot water throughout the whole house, 30 x 40 insulated shop with power & drive through doors, multiple garden areas, chicken coop & so much more all within the last 3yrs! Power is off-set by the owned solar panels. Pastures are irrigated by community well. Private well serves the home. 4 raised garden beds, pollinator garden plus a variety of grapes planted. Relax on the back patio with friends & family to watch the sunset. Close proximity to Canyon County wineries & just 3 miles to Lake Lowell.
This property is off market, which means it's not currently listed for sale or rent on Zillow. This may be different from what's available on other websites or public sources.

