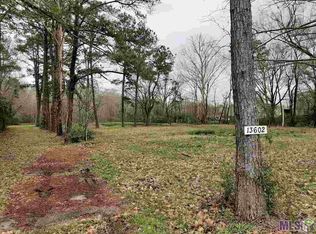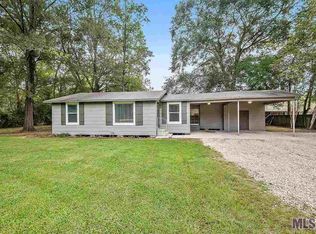Sold
Price Unknown
13450 Devall Rd, Baton Rouge, LA 70818
5beds
3,550sqft
Single Family Residence, Residential
Built in 2011
3.83 Acres Lot
$736,100 Zestimate®
$--/sqft
$4,141 Estimated rent
Maximize your home sale
Get more eyes on your listing so you can sell faster and for more.
Home value
$736,100
$677,000 - $802,000
$4,141/mo
Zestimate® history
Loading...
Owner options
Explore your selling options
What's special
Discover timeless elegance in this French-style estate, perfectly situated on 3.9 acres of beautifully landscaped grounds. Designed by renowned architect Murry Daniels and featuring the exquisite touch of landscape architect Eduardo Jenkins, this custom home exudes sophistication and charm. With 5 spacious bedrooms, including a versatile fifth bedroom with a private entrance ideal for a mother-in-law suite, home office PLUS a spacious second floor game room. Add the 4.5 luxurious bathrooms and this residence offers ample space for relaxation and entertaining. Enjoy cozy evenings by one of the two stunning fireplaces, or unwind in the serene outdoor spaces, complete with a tranquil pond and eight mature pecan trees. The property boasts 350 feet of road frontage for both privacy and visibility, and includes a versatile 40 x 50 steel frame shop, perfect for business or hobbies. Experience the perfect blend of luxury and practicality in this exceptional French-style estate.
Zillow last checked: 8 hours ago
Listing updated: November 19, 2024 at 10:26am
Listed by:
Buffy Anderson,
Emerge Properties of LA
Bought with:
Johnette Tolliver, 0995696957
CENTURY 21 Bessette Flavin
Source: ROAM MLS,MLS#: 2024015266
Facts & features
Interior
Bedrooms & bathrooms
- Bedrooms: 5
- Bathrooms: 5
- Full bathrooms: 4
- Partial bathrooms: 1
Primary bedroom
- Features: Ceiling 9ft Plus, En Suite Bath, Walk-In Closet(s)
- Level: First
- Area: 272
- Dimensions: 16 x 17
Bedroom 1
- Level: First
- Area: 208
- Dimensions: 13 x 16
Bedroom 2
- Level: First
- Area: 180
- Dimensions: 12 x 15
Bedroom 3
- Level: First
- Area: 130
- Dimensions: 10 x 13
Bedroom 4
- Level: Second
- Area: 154
- Dimensions: 11 x 14
Primary bathroom
- Features: Separate Shower, Walk-In Closet(s), Water Closet
Dining room
- Level: First
- Area: 180
- Dimensions: 10 x 18
Kitchen
- Features: Granite Counters, Kitchen Island, Pantry
- Level: First
- Area: 130
- Dimensions: 10 x 13
Living room
- Level: First
- Area: 304
- Dimensions: 16 x 19
Heating
- 2 or More Units Heat, Central
Cooling
- Multi Units, Central Air, Ceiling Fan(s)
Appliances
- Included: Elec Stove Con, Gas Stove Con, Gas Cooktop, Dishwasher, Disposal, Microwave, Range/Oven
- Laundry: Electric Dryer Hookup, Washer Hookup, Inside
Features
- Built-in Features, Ceiling 9'+, Beamed Ceilings, Ceiling Varied Heights, Vaulted Ceiling(s), Crown Molding, Central Vacuum, See Remarks
- Flooring: Carpet, Ceramic Tile, Wood
- Attic: Attic Access
- Number of fireplaces: 2
Interior area
- Total structure area: 4,986
- Total interior livable area: 3,550 sqft
Property
Parking
- Total spaces: 3
- Parking features: 3 Cars Park, Attached, Carport
- Has carport: Yes
Features
- Stories: 2
- Patio & porch: Covered
- Exterior features: Balcony, Outdoor Kitchen, Lighting
- Has spa: Yes
- Spa features: Bath
- Fencing: Chain Link,Partial,Wood
- Waterfront features: Lake Front
Lot
- Size: 3.83 Acres
- Dimensions: 359 x 297 x 150 x 2
- Features: Landscaped
Details
- Additional structures: Workshop
- Parcel number: 30843419
- Special conditions: Standard
- Other equipment: Generator
Construction
Type & style
- Home type: SingleFamily
- Architectural style: French
- Property subtype: Single Family Residence, Residential
Materials
- Brick Siding, Stucco Siding, Frame
- Foundation: Slab
- Roof: Shingle
Condition
- New construction: No
- Year built: 2011
Utilities & green energy
- Gas: City/Parish
- Sewer: Mechan. Sewer
- Water: Public
- Utilities for property: Cable Connected
Community & neighborhood
Security
- Security features: Security System, Smoke Detector(s)
Location
- Region: Baton Rouge
- Subdivision: Rural Tract (no Subd)
Other
Other facts
- Listing terms: Cash,Conventional,VA Loan
Price history
| Date | Event | Price |
|---|---|---|
| 11/18/2024 | Sold | -- |
Source: | ||
| 10/15/2024 | Pending sale | $765,000$215/sqft |
Source: | ||
| 8/9/2024 | Listed for sale | $765,000+19.5%$215/sqft |
Source: | ||
| 12/31/2020 | Sold | -- |
Source: | ||
| 12/3/2020 | Pending sale | $639,900$180/sqft |
Source: Brittney Pino & Associates #2020014586 Report a problem | ||
Public tax history
| Year | Property taxes | Tax assessment |
|---|---|---|
| 2024 | $6,310 +9.6% | $57,042 +12% |
| 2023 | $5,755 -0.2% | $50,930 |
| 2022 | $5,768 | $50,930 |
Find assessor info on the county website
Neighborhood: 70818
Nearby schools
GreatSchools rating
- 8/10Central Intermediate SchoolGrades: 3-5Distance: 0.7 mi
- 6/10Central Middle SchoolGrades: 6-8Distance: 0.7 mi
- 8/10Central High SchoolGrades: 9-12Distance: 2.3 mi
Schools provided by the listing agent
- District: Central Community
Source: ROAM MLS. This data may not be complete. We recommend contacting the local school district to confirm school assignments for this home.

