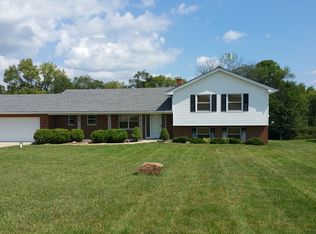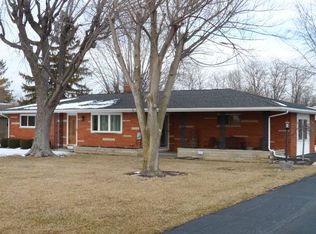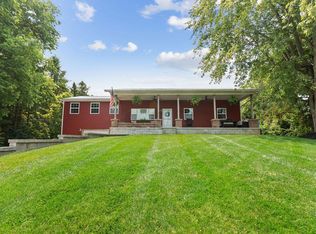Sold for $560,000
$560,000
13450 Commercial Point Rd, Ashville, OH 43103
3beds
2,510sqft
Single Family Residence
Built in 1956
1.55 Acres Lot
$569,600 Zestimate®
$223/sqft
$2,362 Estimated rent
Home value
$569,600
Estimated sales range
Not available
$2,362/mo
Zestimate® history
Loading...
Owner options
Explore your selling options
What's special
Enjoy this beautiful Mid-Century Modern stone ranch with an in-ground pool in a country setting yet close to the city waiting for you to call home.
Built in 1956, the property has 3 bedrooms, 2 full baths, large kitchen with eating space, dining room, living room, front foyer entry, 4 season sunroom, den and 2 car attached garage on 1.55 acres. There is a full basement under original portion of structure and a gravel crawl space under addition.
Thoughtful improvements include: 30x30 master suite addition complete with walk in closet, master bath includes custom marble & glass double shower, jetted tub and solid surface double sinks. This suite could easily be converted into 2 large bedrooms - each with their own set of French doors. Additional upgrades include flooring, custom blinds, windows, patio doors, kitchen cabinets, countertops, new appliances 2022, energy efficient gas furnace (2025), in ground swimming pool (14X28), new water tank 2015, new well pump 2021, new pool pump sand 2025, chimney sealed 2025.
The property also has a 24x32 detached garage with concrete floor and electric. New roof was installed on building in 2005. Garage includes power door opener.
Relax on the patio pool side and watch the wildlife frolic from the woods or enjoy the sunrise. There have been over 50 trees planted along with perennial gardens, evergreens and landscape plants galore!
Schedule your private showing today!
Zillow last checked: 8 hours ago
Listing updated: October 15, 2025 at 07:25pm
Listed by:
Megan Maynard 614-551-9512,
Realistar
Bought with:
Megan Maynard, 2023004266
Realistar
Source: Columbus and Central Ohio Regional MLS ,MLS#: 225027145
Facts & features
Interior
Bedrooms & bathrooms
- Bedrooms: 3
- Bathrooms: 2
- Full bathrooms: 2
- Main level bedrooms: 3
Heating
- Electric
Cooling
- Central Air
Appliances
- Laundry: Electric Dryer Hookup
Features
- Flooring: Laminate, Ceramic/Porcelain, Vinyl
- Windows: Insulated Windows
- Basement: Crawl Space,Full
- Number of fireplaces: 2
- Fireplace features: Two
- Common walls with other units/homes: No Common Walls
Interior area
- Total structure area: 2,510
- Total interior livable area: 2,510 sqft
Property
Parking
- Total spaces: 2
- Parking features: Attached
- Attached garage spaces: 2
Features
- Levels: One
- Patio & porch: Patio, Deck
- Has private pool: Yes
Lot
- Size: 1.55 Acres
Details
- Additional structures: Outbuilding
- Parcel number: L2700010039202
Construction
Type & style
- Home type: SingleFamily
- Architectural style: Mid-Century Modern
- Property subtype: Single Family Residence
Materials
- Foundation: Stone
Condition
- New construction: No
- Year built: 1956
Utilities & green energy
- Sewer: Private Sewer
- Water: Well
Community & neighborhood
Location
- Region: Ashville
Price history
| Date | Event | Price |
|---|---|---|
| 10/15/2025 | Sold | $560,000-2.6%$223/sqft |
Source: | ||
| 9/10/2025 | Contingent | $575,000$229/sqft |
Source: | ||
| 8/11/2025 | Price change | $575,000-4.2%$229/sqft |
Source: | ||
| 7/22/2025 | Listed for sale | $599,900+114.3%$239/sqft |
Source: | ||
| 12/6/2012 | Listing removed | $279,900$112/sqft |
Source: Larry Knoll Enterprises #212033464 Report a problem | ||
Public tax history
| Year | Property taxes | Tax assessment |
|---|---|---|
| 2024 | $4,830 -0.6% | $138,280 |
| 2023 | $4,861 +31.8% | $138,280 +40.1% |
| 2022 | $3,687 -0.3% | $98,710 |
Find assessor info on the county website
Neighborhood: 43103
Nearby schools
GreatSchools rating
- 8/10Scioto Elementary SchoolGrades: PK-5Distance: 2.1 mi
- 8/10Teays Valley West Middle SchoolGrades: 6-8Distance: 2.3 mi
- 6/10Teays Valley High SchoolGrades: 9-12Distance: 6.1 mi
Get a cash offer in 3 minutes
Find out how much your home could sell for in as little as 3 minutes with a no-obligation cash offer.
Estimated market value$569,600
Get a cash offer in 3 minutes
Find out how much your home could sell for in as little as 3 minutes with a no-obligation cash offer.
Estimated market value
$569,600


