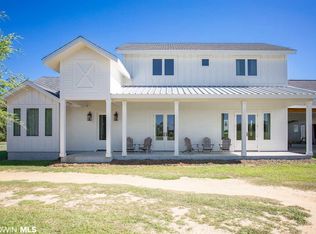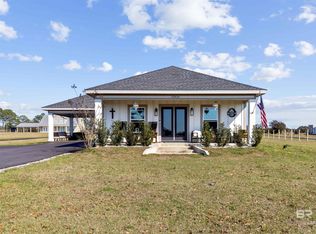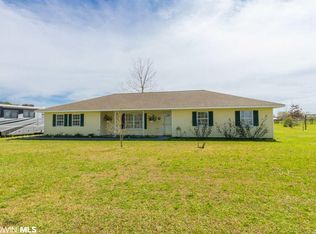Welcome to Country Living on this beautiful 4.1 Acres in Elberta! This incredible custom built 5BR Farmhouse style home has the IDEAL Layout for a family! The covered Front & Back Porches invite you to relax and enjoy the beautiful surroundings! The property is Fenced and includes an Above Ground Pool, a NEW 16x32 Workshop and a Storage Building with loft (previously used as chicken coop.) Inside the home, the living area is designed with space and comfort! The craftsmanship in this home wonderfully unique from the Natural Wood Beams & Columns in the Living Room to the kid-loving Loft in the upstairs Den. If you need even more space- then you'll love the heated/cooled garage! This space could easily be converted to a main level Master BR or Bonus Room... and it's already got wall plumbing for an additional bathroom. There's also a 37x27 Covered Carport, Pump House built extra large for storage, an exterior bathroom and Climate controlled storage room. Bring your Horses, Chickens or Gardening Tools- there are numerous Fruit Trees including lemon, pomegranate, guava pineapple, fig, pear, & olive; Blackberry & blueberry bushes. So many custom features, you have to see this home!
This property is off market, which means it's not currently listed for sale or rent on Zillow. This may be different from what's available on other websites or public sources.



