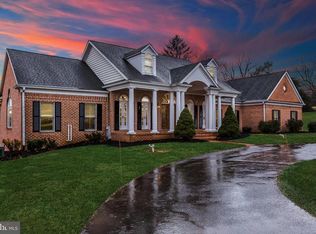Where traditional and modern meet, you will find a wonderfully stunning, yet so very functional, sanctuary. The floor plan is open, but not too open. The living spaces are defined, but flow effortlessly from one to the next. High ceilings and a neutral palette lend an easy simplicity to the timeless interior. Exposed brick walls in the dining room, family room, and office add texture and color. Hardwood flooring throughout the main and 1st upper level tie the space together with classic elegance. The kitchen, breakfast room, and family room blend into one and are the heart of this home. Both the family room and breakfast room lead to a three season sunroom with gorgeous pastoral views from the walls of floor to ceiling windows. The sunroom combines the best of indoor and outdoor living and leads to a grand 2-tiered composite deck that overlooks a level backyard. Moving to the second level, the owners' suite is a true oasis from the day-to-day busyness of life. A gas fireplace creates warmth and ambience, while the two walk-in closets add function to the space. Within the owners' suite are two additional adjoining rooms. The first could easily serve as the perfect nursery, sitting room, studio, exercise room, etc. The second is the quintessential dressing room. Outfit it with California-style closet organizers and accessories to create a truly Pinterest-worthy space. The second upper level is completely finished and would make a perfect game room, play room, teen hang-out space, etc. Its versatility will allow it to fit whatever specific needs you have.The lower level has another large finished space (rec room perhaps?), as well as a large unfinished potential 5th bedroom. As it also has a full bath, the lower level has great potential to be an in-law, au pair, or guest suite. Geothermal heating/cooling and a generator are the final touches and add comfort and convenience to this exquisite property.
This property is off market, which means it's not currently listed for sale or rent on Zillow. This may be different from what's available on other websites or public sources.

