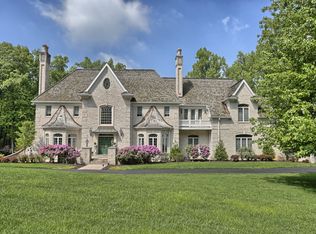Sold for $1,450,000
$1,450,000
1345 Wyndham Rd, Hummelstown, PA 17036
6beds
9,205sqft
Single Family Residence
Built in 1994
3.3 Acres Lot
$1,733,300 Zestimate®
$158/sqft
$6,118 Estimated rent
Home value
$1,733,300
$1.58M - $1.91M
$6,118/mo
Zestimate® history
Loading...
Owner options
Explore your selling options
What's special
Welcome to 1345 Wyndham Road. A rare opportunity to purchase a home in the private and secluded "The Oaks" community. This stunning home is a perfect blend of elegance and functional living space. Large open rooms bathed in sunlight and exceptional views of the countryside from every vantage point. Sunset displays nightly with an unobstructed view that will take your breath away. The home is situated in the back corner of the development with complete privacy and seclusion except for the passing deer. Spacious eat-in kitchen features high end stainless steel appliances, work stations and an abundance of cabinetry...perfect for an intimate gathering or a gourmet extravaganza. From the kitchen, one can traverse to the formal dining room, to the circular vaulted sunroom or outside to the fenced in sprawling back yard with a fabulous pool and entertainment features. The home is all about celebrating life. First floor family room with fireplace, a private office and an expansive laundry room, all add to the functionality of the home. Luxurious primary suite with two walk-in closets. The vaulted primary bath with skylights features an elegant soaking tub and walk-in shower. 4 additional large bedroom and adjacent baths are also on the 2nd floor. High end finished walk-out lower level. Large recreation room with bar, sitting area with fireplace and pool table. There is also a mirrored exercise room. A 6th bedroom and full bath add to the convenience of visiting guests. Plenty of storage throughout the home. This stunning home is move-in ready. Schedule your appointment now.
Zillow last checked: 8 hours ago
Listing updated: April 19, 2024 at 05:00pm
Listed by:
VICKI A CALOIERO 717-571-3902,
Berkshire Hathaway HomeServices Homesale Realty
Bought with:
SERA AMATO, rs343490
Harrisburg Property Management Group
Source: Bright MLS,MLS#: PADA2021846
Facts & features
Interior
Bedrooms & bathrooms
- Bedrooms: 6
- Bathrooms: 5
- Full bathrooms: 4
- 1/2 bathrooms: 1
- Main level bathrooms: 1
Basement
- Area: 2753
Heating
- Forced Air, Natural Gas
Cooling
- Central Air, Electric
Appliances
- Included: Refrigerator, Dishwasher, Microwave, Oven/Range - Electric, Disposal, Oven, Dryer, Washer, Gas Water Heater
- Laundry: Main Level
Features
- Eat-in Kitchen, Formal/Separate Dining Room, Built-in Features, Central Vacuum, Kitchen Island, Cathedral Ceiling(s), 9'+ Ceilings
- Flooring: Hardwood, Luxury Vinyl
- Windows: Skylight(s)
- Basement: Full,Finished,Interior Entry,Exterior Entry
- Number of fireplaces: 2
- Fireplace features: Wood Burning
Interior area
- Total structure area: 9,205
- Total interior livable area: 9,205 sqft
- Finished area above ground: 6,452
- Finished area below ground: 2,753
Property
Parking
- Total spaces: 3
- Parking features: Garage Faces Side, Garage Door Opener, Inside Entrance, Garage Faces Rear, Driveway, Attached
- Attached garage spaces: 3
- Has uncovered spaces: Yes
Accessibility
- Accessibility features: None
Features
- Levels: Two
- Stories: 2
- Patio & porch: Deck
- Exterior features: Extensive Hardscape, Lighting
- Has private pool: Yes
- Pool features: In Ground, Heated, Salt Water, Private
- Has view: Yes
- View description: Scenic Vista
Lot
- Size: 3.30 Acres
- Features: Cul-De-Sac, Landscaped, Secluded
Details
- Additional structures: Above Grade, Below Grade
- Parcel number: 240562180000000
- Zoning: RESIDENTIAL
- Special conditions: Standard
Construction
Type & style
- Home type: SingleFamily
- Architectural style: Traditional
- Property subtype: Single Family Residence
Materials
- Stick Built, Mixed, Stone, Dryvit
- Foundation: Slab
- Roof: Shingle,Composition
Condition
- Excellent
- New construction: No
- Year built: 1994
Utilities & green energy
- Electric: 200+ Amp Service
- Sewer: Public Sewer
- Water: Public
- Utilities for property: Cable Available, Natural Gas Available
Community & neighborhood
Security
- Security features: Smoke Detector(s)
Location
- Region: Hummelstown
- Subdivision: The Oaks
- Municipality: DERRY TWP
HOA & financial
HOA
- Has HOA: Yes
- HOA fee: $800 annually
- Amenities included: None
- Services included: Common Area Maintenance
Other
Other facts
- Listing agreement: Exclusive Right To Sell
- Listing terms: Cash,Conventional
- Ownership: Fee Simple
Price history
| Date | Event | Price |
|---|---|---|
| 6/5/2023 | Sold | $1,450,000-9.4%$158/sqft |
Source: | ||
| 4/4/2023 | Pending sale | $1,600,000$174/sqft |
Source: | ||
| 3/28/2023 | Listed for sale | $1,600,000+23.1%$174/sqft |
Source: | ||
| 12/23/2021 | Sold | $1,300,000+67.7%$141/sqft |
Source: Public Record Report a problem | ||
| 10/31/2016 | Listing removed | $775,000$84/sqft |
Source: Howard Hanna - Hershey #10291454 Report a problem | ||
Public tax history
| Year | Property taxes | Tax assessment |
|---|---|---|
| 2025 | $27,734 +6.4% | $887,400 |
| 2023 | $26,066 +1.8% | $887,400 |
| 2022 | $25,601 +2.3% | $887,400 |
Find assessor info on the county website
Neighborhood: 17036
Nearby schools
GreatSchools rating
- NAHershey Early Childhood CenterGrades: K-1Distance: 3.4 mi
- 9/10Hershey Middle SchoolGrades: 6-8Distance: 3.5 mi
- 9/10Hershey High SchoolGrades: 9-12Distance: 3.4 mi
Schools provided by the listing agent
- Elementary: Hershey Primary Elementary
- Middle: Hershey Middle School
- High: Hershey High School
- District: Derry Township
Source: Bright MLS. This data may not be complete. We recommend contacting the local school district to confirm school assignments for this home.
Get pre-qualified for a loan
At Zillow Home Loans, we can pre-qualify you in as little as 5 minutes with no impact to your credit score.An equal housing lender. NMLS #10287.
Sell with ease on Zillow
Get a Zillow Showcase℠ listing at no additional cost and you could sell for —faster.
$1,733,300
2% more+$34,666
With Zillow Showcase(estimated)$1,767,966
