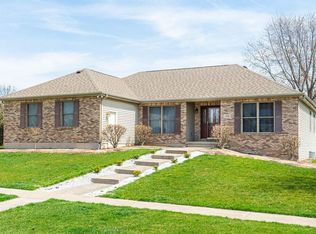Closed
$355,000
1345 William St, Sycamore, IL 60178
4beds
2,133sqft
Single Family Residence
Built in 1991
0.29 Acres Lot
$362,100 Zestimate®
$166/sqft
$2,824 Estimated rent
Home value
$362,100
$282,000 - $463,000
$2,824/mo
Zestimate® history
Loading...
Owner options
Explore your selling options
What's special
Freshly Updated. Full of Potential. Ready for You. Step into a home where charm, comfort, and opportunity meet. Perfectly situated on a spacious corner lot with a fully fenced backyard, this beautifully refreshed 2-story home is the perfect setting for everything from peaceful mornings on the porch to lively gatherings with family and friends. Inside, you'll find 4 well-sized bedrooms and 2.5 bathrooms, along with a thoughtful layout that includes a formal dining room, a bright and airy living space, and a cozy family room-ideal for movie nights or quiet evenings by the fire. The home features major upgrades where they matter most: a newer HVAC system, roof, water heater, windows, and doors have already been taken care of. The interior has been fully repainted and updated with brand-new carpet, offering a clean, fresh canvas that's move-in ready. Looking to personalize your new space? With essential updates complete, the opportunity is there to make it your own! Whether you're looking for your forever home or your next great move, this is a place where your story can begin.
Zillow last checked: 8 hours ago
Listing updated: August 07, 2025 at 12:20pm
Listing courtesy of:
Matt Mills 708-253-2239,
Keller Williams Inspire - Geneva
Bought with:
Kelly West
Century 21 New Heritage - Hampshire
Source: MRED as distributed by MLS GRID,MLS#: 12376728
Facts & features
Interior
Bedrooms & bathrooms
- Bedrooms: 4
- Bathrooms: 3
- Full bathrooms: 2
- 1/2 bathrooms: 1
Primary bedroom
- Features: Flooring (Carpet), Bathroom (Full)
- Level: Second
- Area: 154 Square Feet
- Dimensions: 11X14
Bedroom 2
- Features: Flooring (Carpet)
- Level: Second
- Area: 143 Square Feet
- Dimensions: 11X13
Bedroom 3
- Features: Flooring (Carpet)
- Level: Second
- Area: 99 Square Feet
- Dimensions: 11X9
Bedroom 4
- Features: Flooring (Carpet)
- Level: Main
- Area: 156 Square Feet
- Dimensions: 13X12
Dining room
- Features: Flooring (Wood Laminate)
- Level: Main
- Area: 180 Square Feet
- Dimensions: 15X12
Family room
- Features: Flooring (Wood Laminate)
- Level: Main
- Area: 273 Square Feet
- Dimensions: 21X13
Kitchen
- Features: Kitchen (Island), Flooring (Wood Laminate)
- Level: Main
- Area: 216 Square Feet
- Dimensions: 18X12
Laundry
- Features: Flooring (Vinyl)
- Level: Main
- Area: 42 Square Feet
- Dimensions: 7X6
Living room
- Features: Flooring (Wood Laminate)
- Level: Main
- Area: 224 Square Feet
- Dimensions: 16X14
Heating
- Natural Gas
Cooling
- Central Air
Appliances
- Included: Range, Microwave, Dishwasher, Refrigerator, Washer, Dryer, Humidifier, Gas Water Heater
- Laundry: Main Level
Features
- Walk-In Closet(s)
- Flooring: Laminate
- Basement: Unfinished,Full
- Number of fireplaces: 1
- Fireplace features: Wood Burning, Family Room, Living Room, Master Bedroom, Basement, Dining Room, Kitchen
Interior area
- Total structure area: 0
- Total interior livable area: 2,133 sqft
Property
Parking
- Total spaces: 4
- Parking features: Concrete, On Site, Garage Owned, Attached, Owned, Garage
- Attached garage spaces: 2
Accessibility
- Accessibility features: No Disability Access
Features
- Stories: 2
- Patio & porch: Deck
- Fencing: Fenced
Lot
- Size: 0.29 Acres
- Dimensions: 100 X 124.6
- Features: Corner Lot
Details
- Parcel number: 0629148001
- Special conditions: None
- Other equipment: Water-Softener Owned, Ceiling Fan(s), Sump Pump
Construction
Type & style
- Home type: SingleFamily
- Property subtype: Single Family Residence
Materials
- Vinyl Siding
- Foundation: Concrete Perimeter
- Roof: Asphalt
Condition
- New construction: No
- Year built: 1991
Utilities & green energy
- Electric: Circuit Breakers
- Sewer: Public Sewer
- Water: Public
Community & neighborhood
Community
- Community features: Park, Street Lights, Street Paved
Location
- Region: Sycamore
- Subdivision: Maple Terrace
HOA & financial
HOA
- Services included: None
Other
Other facts
- Listing terms: Cash
- Ownership: Fee Simple
Price history
| Date | Event | Price |
|---|---|---|
| 8/7/2025 | Sold | $355,000-4%$166/sqft |
Source: | ||
| 7/14/2025 | Contingent | $369,900$173/sqft |
Source: | ||
| 7/9/2025 | Listed for sale | $369,900-2.7%$173/sqft |
Source: | ||
| 5/28/2025 | Listing removed | $380,000$178/sqft |
Source: | ||
| 5/13/2025 | Price change | $380,000-1.5%$178/sqft |
Source: | ||
Public tax history
| Year | Property taxes | Tax assessment |
|---|---|---|
| 2024 | -- | $106,155 +9.5% |
| 2023 | -- | $96,936 +9% |
| 2022 | $1,064 -84.8% | $88,908 +6.5% |
Find assessor info on the county website
Neighborhood: 60178
Nearby schools
GreatSchools rating
- 8/10North Elementary SchoolGrades: K-5Distance: 0.5 mi
- 5/10Sycamore Middle SchoolGrades: 6-8Distance: 0.9 mi
- 8/10Sycamore High SchoolGrades: 9-12Distance: 1.3 mi
Schools provided by the listing agent
- Elementary: North Elementary School
- Middle: Sycamore Middle School
- High: Sycamore High School
- District: 427
Source: MRED as distributed by MLS GRID. This data may not be complete. We recommend contacting the local school district to confirm school assignments for this home.

Get pre-qualified for a loan
At Zillow Home Loans, we can pre-qualify you in as little as 5 minutes with no impact to your credit score.An equal housing lender. NMLS #10287.
