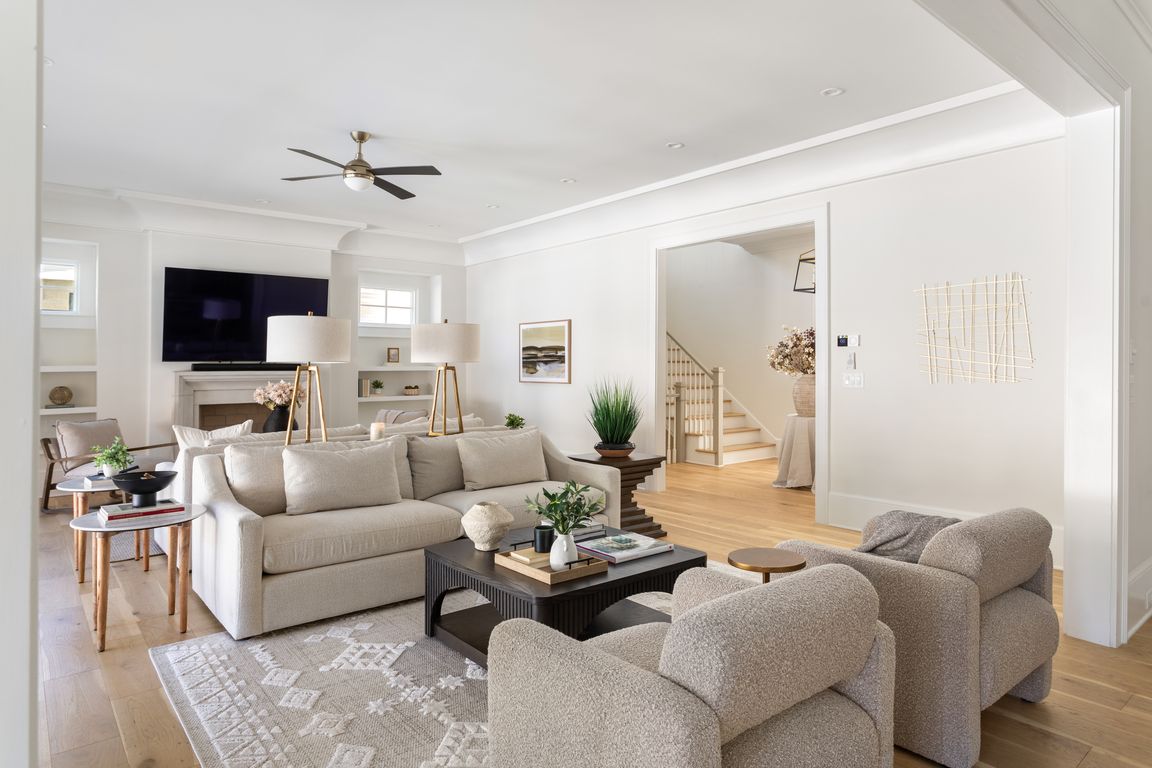
Active
$3,350,000
5beds
7,674sqft
1345 Wesley Pkwy NW, Atlanta, GA 30327
5beds
7,674sqft
Single family residence
Built in 2022
0.42 Acres
7 Garage spaces
$437 price/sqft
What's special
Three-car garagePrivate grilling deckLarge islandDedicated dining roomNeutral white wallsWide-plank light wood flooringCommercial-grade viking appliance suite
Welcome to modern luxury in the heart of Buckhead. Completed in 2023 and tucked along a quiet, coveted street, this newer-build beauty blends timeless design with today's most sought-after features. Despite the name, Wesley Parkway is a residential street with no traffic, just peaceful Buckhead living. A double door entry framed ...
- 16 hours |
- 378 |
- 20 |
Source: GAMLS,MLS#: 10645405
Travel times
Living Room
Kitchen
Primary Bedroom
Zillow last checked: 8 hours ago
Listing updated: 12 hours ago
Listed by:
Allise Raad 850-559-4101,
Harry Norman Realtors
Source: GAMLS,MLS#: 10645405
Facts & features
Interior
Bedrooms & bathrooms
- Bedrooms: 5
- Bathrooms: 7
- Full bathrooms: 6
- 1/2 bathrooms: 1
- Main level bathrooms: 1
- Main level bedrooms: 1
Rooms
- Room types: Bonus Room, Exercise Room, Great Room, Game Room, Laundry, Loft, Media Room
Dining room
- Features: Seats 12+
Kitchen
- Features: Breakfast Room, Kitchen Island, Second Kitchen
Heating
- Forced Air
Cooling
- Central Air, Ceiling Fan(s), Zoned
Appliances
- Included: Dishwasher, Disposal, Double Oven, Gas Water Heater, Microwave, Refrigerator
- Laundry: Upper Level
Features
- Walk-In Closet(s), Wet Bar
- Flooring: Hardwood
- Windows: Double Pane Windows
- Basement: Finished,Daylight,Exterior Entry,Interior Entry
- Number of fireplaces: 3
- Fireplace features: Gas Starter
- Common walls with other units/homes: No Common Walls
Interior area
- Total structure area: 7,674
- Total interior livable area: 7,674 sqft
- Finished area above ground: 5,215
- Finished area below ground: 2,459
Property
Parking
- Total spaces: 7
- Parking features: Garage, Garage Door Opener, Kitchen Level
- Has garage: Yes
Features
- Levels: Two
- Stories: 2
- Patio & porch: Deck, Patio
- Has private pool: Yes
- Pool features: Salt Water
- Fencing: Fenced
- Body of water: None
Lot
- Size: 0.42 Acres
- Features: Level
Details
- Parcel number: 17 0196 LL2799
Construction
Type & style
- Home type: SingleFamily
- Architectural style: Traditional
- Property subtype: Single Family Residence
Materials
- Concrete
- Roof: Composition
Condition
- Resale
- New construction: No
- Year built: 2022
Utilities & green energy
- Electric: Generator
- Sewer: Public Sewer
- Water: Public
- Utilities for property: Natural Gas Available, Cable Available, Electricity Available, Water Available, Phone Available, Sewer Available
Green energy
- Energy efficient items: Appliances
Community & HOA
Community
- Features: Sidewalks, Walk To Schools, Park
- Security: Carbon Monoxide Detector(s), Smoke Detector(s)
- Subdivision: Margret Mitchell
HOA
- Has HOA: No
- Services included: None
Location
- Region: Atlanta
Financial & listing details
- Price per square foot: $437/sqft
- Tax assessed value: $2,673,800
- Annual tax amount: $14,768
- Date on market: 11/20/2025
- Listing agreement: Exclusive Right To Sell
- Listing terms: Conventional,Cash
- Electric utility on property: Yes