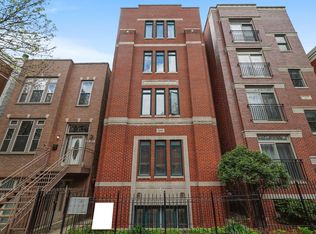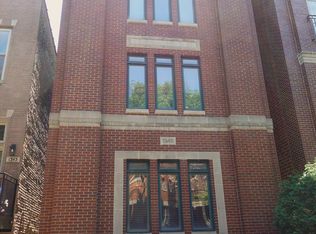Charming 2 bed/2 bath condo located on the most desirable tree-lined street in Little Italy/University Village. This light-filled condo offers the perfect blend of comfort and convenience. Open concept kitchen features 42 in. cabinets, granite countertops, and newer appliances. Cozy living room with a fireplace overlooks the lush greenery outside the windows. Dedicated dining area. Master suite with south/east exposures boasts wall-to-wall closets, a private balcony, dual vanities, and a soaking tub. The generously-sized second bedroom provides ample space for relaxation. Central heat/air. In-unit washer/dryer. Hardwood floors. Garage parking included. Low assessments of $77/month. Close to cafes, restaurants, and bars on Taylor St. Close to UIC, Medical District, Blue/Pink Lines, Bus #8/9/12, Costco, Jewel, downtown, West Loop, and more. Recent updates: newer fridge 2020; newer AC 2023; newer washer/dryer 2020; newer dishwasher 2020; newer garbage disposal 2020; newer microwave 2023. Available now! 6 month lease is okay! Easy to show. Recent updates: newer fridge 2020; newer AC 2023; newer washer/dryer 2020; newer dishwasher 2020; newer garbage disposal 2020; newer microwave 2023. Listing Agent will provide an online application link upon request. No eviction or bankruptcy history. References from employers & past landlords required. Income verification required. Minimum 680 credit score required. No pets. Unit is non-smoking. Tenant pays for gas and electric. Upon the signing of the lease, full 1st month of rent plus one month of security deposit are due. Landlord prefers 6-7 month lease.
This property is off market, which means it's not currently listed for sale or rent on Zillow. This may be different from what's available on other websites or public sources.


