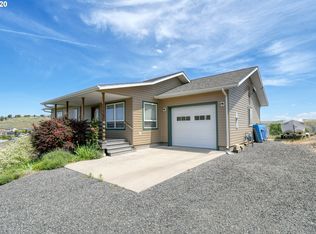4,200 sf(m/l), HOME/STUDIO/2ND LIVING QUARTERS. Nicely updated 1976 sf(m/l) home. Home has been remodeled with master suite, vaulted ceilings and basement for potential 4th bedroom. The 2,224 sf(m/l) finished studio/shop which could be used as 2nd living quarter with new kitchen, bath and flexible multi-use space. Sits on .46 acres fully landscaped lot. Large deck behind studio looks over creek. Uniquely private yet visible, perfect for work from home. Very rare property and opportunity.
This property is off market, which means it's not currently listed for sale or rent on Zillow. This may be different from what's available on other websites or public sources.

