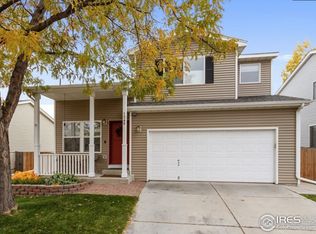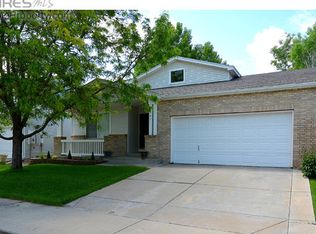Sold for $527,065
$527,065
1345 Trail Ridge Road, Longmont, CO 80504
4beds
2,956sqft
Single Family Residence
Built in 1998
4,691 Square Feet Lot
$560,900 Zestimate®
$178/sqft
$2,847 Estimated rent
Home value
$560,900
$533,000 - $589,000
$2,847/mo
Zestimate® history
Loading...
Owner options
Explore your selling options
What's special
Traditional 2 story located in a quiet interior location within Wolf Creek subdivision. This house has many upgrades including a new hot tub, new a/c and furnace, white six panel interior doors with satin nickel lever handles, new 40 year Pablo prestige class 4 roof, newer hot water heater, finished basement, ecobee programable thermostat and extensive hardwood floors on the main level. The master suite offers vaulted ceilings, private bathroom with double vanity and walk in closet. The finished basement offers a recreation room and additional space that could be used as a bedroom or bonus space. The backyard is perfect for relaxing or entertaining and includes a brand new hot tub. Close proximity to shopping, restaurants, Union Reservoir, UC Health Longs Peak Hospital, Ute Creek Golf Course, Fox Hill Golf Club and convenient access to Highway 119, Highway 66, Highway 287 and I-25.
Zillow last checked: 8 hours ago
Listing updated: October 01, 2024 at 10:52am
Listed by:
Steffen Kaufman 720-434-8080 hkauf1234@aol.com,
RE/MAX Professionals
Bought with:
Steffen Kaufman, 1327733
RE/MAX Professionals
Source: REcolorado,MLS#: 9479457
Facts & features
Interior
Bedrooms & bathrooms
- Bedrooms: 4
- Bathrooms: 3
- Full bathrooms: 2
- 1/2 bathrooms: 1
- Main level bathrooms: 1
Primary bedroom
- Level: Upper
Bedroom
- Level: Upper
Bedroom
- Level: Upper
Bedroom
- Level: Upper
Primary bathroom
- Level: Upper
Bathroom
- Level: Main
Bathroom
- Level: Upper
Bonus room
- Level: Basement
Dining room
- Level: Main
Family room
- Level: Main
Game room
- Level: Basement
Kitchen
- Level: Main
Laundry
- Level: Upper
Living room
- Level: Main
Loft
- Level: Upper
Utility room
- Level: Basement
Heating
- Forced Air
Cooling
- Central Air
Appliances
- Included: Dishwasher, Disposal, Dryer, Microwave, Oven, Refrigerator, Self Cleaning Oven, Washer
- Laundry: In Unit
Features
- Ceiling Fan(s), Eat-in Kitchen, High Ceilings, Open Floorplan, Primary Suite, Walk-In Closet(s)
- Flooring: Carpet, Tile, Wood
- Windows: Window Coverings
- Basement: Finished
- Number of fireplaces: 1
- Fireplace features: Family Room
Interior area
- Total structure area: 2,956
- Total interior livable area: 2,956 sqft
- Finished area above ground: 2,249
- Finished area below ground: 601
Property
Parking
- Total spaces: 2
- Parking features: Garage - Attached
- Attached garage spaces: 2
Features
- Levels: Two
- Stories: 2
- Patio & porch: Deck, Patio
- Has spa: Yes
- Spa features: Spa/Hot Tub
- Fencing: Partial
Lot
- Size: 4,691 sqft
- Features: Landscaped
Details
- Parcel number: R0123285
- Zoning: RES
- Special conditions: Standard
Construction
Type & style
- Home type: SingleFamily
- Architectural style: Contemporary
- Property subtype: Single Family Residence
Materials
- Frame, Vinyl Siding
- Foundation: Slab
- Roof: Composition
Condition
- Year built: 1998
Utilities & green energy
- Sewer: Public Sewer
- Water: Public
Community & neighborhood
Security
- Security features: Smoke Detector(s)
Location
- Region: Longmont
- Subdivision: Wolf Creek
HOA & financial
HOA
- Has HOA: Yes
- HOA fee: $105 quarterly
- Services included: Insurance, Maintenance Grounds, Snow Removal
- Association name: Wolf Creek HOA
- Association phone: 303-682-0098
Other
Other facts
- Listing terms: Cash,Conventional,FHA,VA Loan
- Ownership: Individual
Price history
| Date | Event | Price |
|---|---|---|
| 3/21/2024 | Listing removed | -- |
Source: Zillow Rentals Report a problem | ||
| 3/14/2024 | Listed for rent | $2,995$1/sqft |
Source: Zillow Rentals Report a problem | ||
| 1/5/2024 | Sold | $527,065-5.9%$178/sqft |
Source: | ||
| 12/14/2023 | Pending sale | $560,000$189/sqft |
Source: | ||
| 12/8/2023 | Price change | $560,000-3.4%$189/sqft |
Source: | ||
Public tax history
| Year | Property taxes | Tax assessment |
|---|---|---|
| 2025 | $3,395 +1.4% | $36,325 -7.3% |
| 2024 | $3,349 +13.9% | $39,175 -1% |
| 2023 | $2,940 -1.3% | $39,555 +33.1% |
Find assessor info on the county website
Neighborhood: 80504
Nearby schools
GreatSchools rating
- 7/10Fall River Elementary SchoolGrades: PK-5Distance: 0.6 mi
- 4/10Trail Ridge Middle SchoolGrades: 6-8Distance: 0.6 mi
- 3/10Skyline High SchoolGrades: 9-12Distance: 0.8 mi
Schools provided by the listing agent
- Elementary: Fall River
- Middle: Trail Ridge
- High: Skyline
- District: St. Vrain Valley RE-1J
Source: REcolorado. This data may not be complete. We recommend contacting the local school district to confirm school assignments for this home.
Get a cash offer in 3 minutes
Find out how much your home could sell for in as little as 3 minutes with a no-obligation cash offer.
Estimated market value$560,900
Get a cash offer in 3 minutes
Find out how much your home could sell for in as little as 3 minutes with a no-obligation cash offer.
Estimated market value
$560,900

