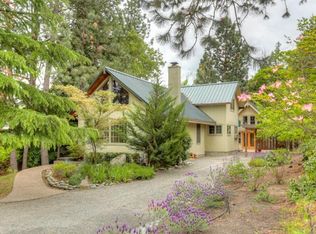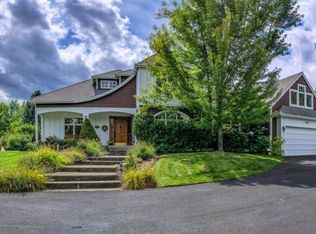Closed
$830,000
1345 Tolman Creek Rd, Ashland, OR 97520
5beds
4baths
3,666sqft
Single Family Residence
Built in 1911
0.34 Acres Lot
$837,300 Zestimate®
$226/sqft
$3,831 Estimated rent
Home value
$837,300
$770,000 - $904,000
$3,831/mo
Zestimate® history
Loading...
Owner options
Explore your selling options
What's special
Historic charm meets modern luxury at this lovingly remodeled Ashland farmhouse. Original fir flooring and American plaster walls blend seamlessly with high-quality updates. Large wood-framed windows make the interior light and bright. A woodburning fireplace with custom Art Deco tile surround and hearth warms the living room. A breakfast bar and sunny dining nook overlooking the patio invite friends and family to linger in the huge open kitchen. The family chef will appreciate the professional-grade grade appliances, granite countertops and custom cabinets and lighting. Upstairs, the primary suite is a tranquil treetop retreat with a luxurious bath. Three additional bedrooms offer versatility. An attached mother-in-law unit with a separate entrance, skylights, and deck overlooking the seasonal creek provides flexibility. With .34 acres of irrigated land, fenced gardens, and proximity to amenities, you'll find the best of country and city life at this beautiful Ashland home.
Zillow last checked: 8 hours ago
Listing updated: February 10, 2026 at 04:21am
Listed by:
Millen Property Group 541-301-3435
Bought with:
Engel & Voelkers Bend
Source: Oregon Datashare,MLS#: 220182061
Facts & features
Interior
Bedrooms & bathrooms
- Bedrooms: 5
- Bathrooms: 4
Heating
- Forced Air, Natural Gas, Wood
Cooling
- Central Air
Appliances
- Included: Cooktop, Dishwasher, Disposal, Double Oven, Range Hood, Refrigerator, Water Heater
Features
- Built-in Features, Ceiling Fan(s), Granite Counters, In-Law Floorplan, Kitchen Island, Soaking Tub, Stone Counters, Tile Shower, Vaulted Ceiling(s)
- Flooring: Hardwood, Tile, Other
- Windows: Low Emissivity Windows, Double Pane Windows, Wood Frames
- Basement: Partial
- Has fireplace: Yes
- Fireplace features: Great Room, Living Room
- Common walls with other units/homes: No Common Walls
Interior area
- Total structure area: 3,100
- Total interior livable area: 3,666 sqft
Property
Parking
- Total spaces: 2
- Parking features: Asphalt, Detached, Driveway, Garage Door Opener, Workshop in Garage
- Garage spaces: 2
- Has uncovered spaces: Yes
Features
- Levels: Two
- Stories: 2
- Patio & porch: Deck, Patio
- Has view: Yes
- View description: Creek/Stream, Neighborhood, Territorial
- Has water view: Yes
- Water view: Creek/Stream
- Waterfront features: Creek
Lot
- Size: 0.34 Acres
- Features: Landscaped, Level, Sprinkler Timer(s), Sprinklers In Front, Sprinklers In Rear
Details
- Parcel number: 10095594
- Zoning description: R-1-7 5
- Special conditions: Standard
Construction
Type & style
- Home type: SingleFamily
- Architectural style: Craftsman
- Property subtype: Single Family Residence
Materials
- Frame
- Foundation: Concrete Perimeter
- Roof: Composition
Condition
- New construction: No
- Year built: 1911
Utilities & green energy
- Sewer: Public Sewer
- Water: Public
Community & neighborhood
Security
- Security features: Carbon Monoxide Detector(s), Smoke Detector(s)
Location
- Region: Ashland
Other
Other facts
- Has irrigation water rights: Yes
- Listing terms: Cash,Conventional,VA Loan
Price history
| Date | Event | Price |
|---|---|---|
| 2/26/2025 | Sold | $830,000-3.5%$226/sqft |
Source: | ||
| 1/17/2025 | Pending sale | $860,000$235/sqft |
Source: | ||
| 10/17/2024 | Listed for sale | $860,000-3.9%$235/sqft |
Source: | ||
| 8/23/2024 | Contingent | $895,000$244/sqft |
Source: | ||
| 5/8/2024 | Listed for sale | $895,000-40.3%$244/sqft |
Source: | ||
Public tax history
| Year | Property taxes | Tax assessment |
|---|---|---|
| 2024 | $7,067 -49.3% | $442,542 -49.5% |
| 2023 | $13,950 +3.3% | $876,680 |
| 2022 | $13,503 +3.5% | $876,680 +3% |
Find assessor info on the county website
Neighborhood: 97520
Nearby schools
GreatSchools rating
- 8/10Bellview Elementary SchoolGrades: K-5Distance: 0.4 mi
- 7/10Ashland Middle SchoolGrades: 6-8Distance: 1.8 mi
- 9/10Ashland High SchoolGrades: 9-12Distance: 2 mi
Schools provided by the listing agent
- Elementary: Bellview Elem
- Middle: Ashland Middle
- High: Ashland High
Source: Oregon Datashare. This data may not be complete. We recommend contacting the local school district to confirm school assignments for this home.
Get pre-qualified for a loan
At Zillow Home Loans, we can pre-qualify you in as little as 5 minutes with no impact to your credit score.An equal housing lender. NMLS #10287.

