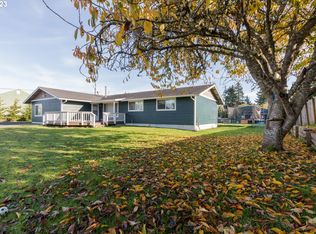Spacious 4 Bed Gearhart home on 1/3 acre lot. Generous Kitchen w/Granite Counters, Island w/Maple Counters & Eating Area, w/ French Doors Opening to Formal Dining Room or Office, Liv Room w/ Gas F/P and High End Finish Work throughout. Outdoor areas include Covered Front Porch, Back Deck and Plenty of Room to Roam in the South-Facing Fenced Backyard. Conveniently located just minutes from shopping and beautiful Gearhart Beach!
This property is off market, which means it's not currently listed for sale or rent on Zillow. This may be different from what's available on other websites or public sources.
