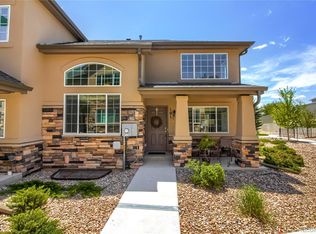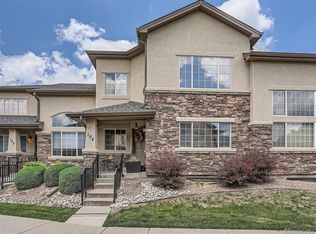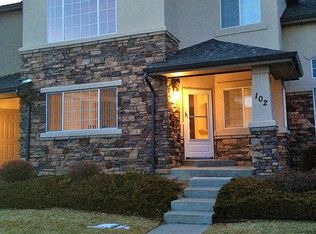Better than new, this home is in perfect condition, the entry welcomes you into the large 2 story greatroom with stone fireplace, large windows and formal dining area. The kitchen is a chefs dream with 42 inch cabinets, granite counters, pantry and all appliances are included, the main floor is finished off with wood/laminate flooring throughout and a beautiful half bath. The second floor boasts of 3 bedrooms, large master bedroom with private bath and walk in closet, the 2nd and 3rd bedrooms are ideal, the second bath has double sinks and upper laundry is large with shelves for extra storage. The basement is professionally finished with a bonus/rec room and office area, a large storage room and bonus finished space under the stairs. The rare 2 car garage finishes this beautiful home off. The ideal location is gated for extra security, close to schools, light rail, grocery stores, restaurants, highway and Fitzsimmons Medical Complex. Call today to see your new home.
This property is off market, which means it's not currently listed for sale or rent on Zillow. This may be different from what's available on other websites or public sources.


