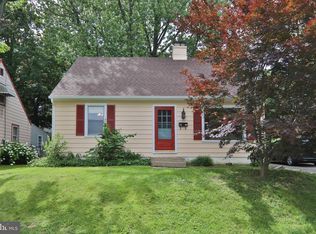Welcome to this beautifully maintained Cape Cod in the well sought after Blue Ribbon Abington School District. First Floor has a nice size Living Room with a brick wood burning fireplace that flows into the Dining area with Walnut Hardwood flooring with French Doors that lead to a large fenced in yard with custom shed. Newly updated large kitchen with Stainless Steel appliances, Double Sink and Custom Cherry Cabinetry. Great size bedroom with plenty of closets and totally updated large full bath completes the first floor plan. Second floor has fantastic Bamboo Flooring throughout with two nice size bedrooms with custom molding and large closets. Laundry Area with built in cabinetry and folding area. Large updated full bath and huge floored attic area with attic fan. Walking distance to train, public transportation, shopping, etc. Move in ready, just unpack and make this house your home.
This property is off market, which means it's not currently listed for sale or rent on Zillow. This may be different from what's available on other websites or public sources.
