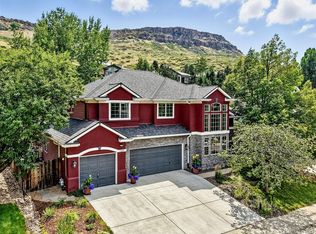Sold for $1,395,000 on 11/28/23
$1,395,000
1345 Pine View Road, Golden, CO 80403
5beds
4,190sqft
Single Family Residence
Built in 1998
0.26 Acres Lot
$1,495,200 Zestimate®
$333/sqft
$5,622 Estimated rent
Home value
$1,495,200
$1.41M - $1.60M
$5,622/mo
Zestimate® history
Loading...
Owner options
Explore your selling options
What's special
Beautiful home accompanied by an inviting backyard oasis, ideally located in one of the most desirable foothills neighborhoods, Mesa Meadows. Walk out the front door and in only a half block you are at the hiking and mountain biking trails of North Table Mountain. A block in the opposite direction you'll find a park and a paved path to downtown Golden, welcoming you to easily stroll or bike to your favorite restaurants, breweries, shopping, and countless activities from the annual Golden Fine Art Festival to free concerts and community events. This spacious five-bedroom, five-bathroom home has a recently updated large kitchen with granite countertops that is perfect for entertaining, as it opens to the family room, which itself boasts ceilings stretching to the second floor. Upstairs you’ll find a generously sized master bedroom and master bath, with an expansive walk-in closet, complemented by three additional bedrooms and two more bathrooms on that same floor. The finished basement has built-in shelving and presents the fifth bedroom, complete with its own full bath. Fantastic outdoor living space, showcased by the covered outdoor patio, beautifully landscaped backyard, and a sundeck on the hill with views of the Front Range. Move-in ready, with over $44,000 invested in new windows, $15,000 in carpet, and $7,000 to have the entire exterior painted, all within the last 2 to 4 years. This is a home and location not to be missed.
Zillow last checked: 13 hours ago
Listing updated: October 01, 2024 at 10:52am
Listed by:
Carl Dowdy 303-475-0803 carl@goldencityrealty.com,
Golden City Realty
Bought with:
Jake Slater, 100082587
Compass - Denver
Source: REcolorado,MLS#: 9231780
Facts & features
Interior
Bedrooms & bathrooms
- Bedrooms: 5
- Bathrooms: 5
- Full bathrooms: 4
- 1/2 bathrooms: 1
- Main level bathrooms: 1
Bedroom
- Level: Upper
Bedroom
- Level: Upper
Bedroom
- Level: Upper
Bedroom
- Level: Upper
Bedroom
- Level: Basement
Bathroom
- Level: Upper
Bathroom
- Level: Upper
Bathroom
- Level: Upper
Bathroom
- Level: Main
Bathroom
- Level: Basement
Heating
- Forced Air
Cooling
- Attic Fan, Central Air
Appliances
- Included: Cooktop, Dishwasher, Disposal, Dryer, Gas Water Heater, Microwave, Oven, Refrigerator, Self Cleaning Oven, Washer
Features
- Built-in Features, Ceiling Fan(s), Entrance Foyer, Five Piece Bath, Granite Counters, High Ceilings, Kitchen Island, Open Floorplan, Pantry, Smoke Free, Walk-In Closet(s)
- Flooring: Carpet, Wood
- Basement: Bath/Stubbed,Daylight,Finished,Sump Pump
Interior area
- Total structure area: 4,190
- Total interior livable area: 4,190 sqft
- Finished area above ground: 2,958
- Finished area below ground: 862
Property
Parking
- Total spaces: 3
- Parking features: Garage - Attached
- Attached garage spaces: 3
Features
- Levels: Two
- Stories: 2
- Patio & porch: Covered, Front Porch, Patio
- Fencing: Partial
- Has view: Yes
- View description: Mountain(s)
Lot
- Size: 0.26 Acres
- Features: Irrigated, Landscaped, Sprinklers In Front, Sprinklers In Rear
Details
- Parcel number: 417847
- Special conditions: Standard
Construction
Type & style
- Home type: SingleFamily
- Property subtype: Single Family Residence
Materials
- Frame
Condition
- Year built: 1998
Utilities & green energy
- Sewer: Public Sewer
- Water: Public
Community & neighborhood
Security
- Security features: Carbon Monoxide Detector(s), Security System
Location
- Region: Golden
- Subdivision: Mesa Meadows Phase 3
HOA & financial
HOA
- Has HOA: Yes
- HOA fee: $190 annually
- Association name: Mesa Meadows Phase 3
- Association phone: 303-779-5242
Other
Other facts
- Listing terms: 1031 Exchange,Cash,Conventional,FHA,Jumbo,VA Loan
- Ownership: Individual
Price history
| Date | Event | Price |
|---|---|---|
| 11/28/2023 | Sold | $1,395,000-2.8%$333/sqft |
Source: | ||
| 10/31/2023 | Pending sale | $1,435,000$342/sqft |
Source: | ||
| 10/24/2023 | Listed for sale | $1,435,000-1.7%$342/sqft |
Source: | ||
| 10/22/2023 | Listing removed | -- |
Source: Owner Report a problem | ||
| 9/18/2023 | Listed for sale | $1,460,000+71.8%$348/sqft |
Source: Owner Report a problem | ||
Public tax history
| Year | Property taxes | Tax assessment |
|---|---|---|
| 2024 | $7,265 +28.2% | $79,975 |
| 2023 | $5,669 -1.6% | $79,975 +22% |
| 2022 | $5,761 +15.7% | $65,576 -2.8% |
Find assessor info on the county website
Neighborhood: 80403
Nearby schools
GreatSchools rating
- 9/10Mitchell Elementary SchoolGrades: K-5Distance: 1.3 mi
- 7/10Bell Middle SchoolGrades: 6-8Distance: 3.5 mi
- 9/10Golden High SchoolGrades: 9-12Distance: 2.5 mi
Schools provided by the listing agent
- Elementary: Mitchell
- Middle: Bell
- High: Golden
- District: Jefferson County R-1
Source: REcolorado. This data may not be complete. We recommend contacting the local school district to confirm school assignments for this home.
Get a cash offer in 3 minutes
Find out how much your home could sell for in as little as 3 minutes with a no-obligation cash offer.
Estimated market value
$1,495,200
Get a cash offer in 3 minutes
Find out how much your home could sell for in as little as 3 minutes with a no-obligation cash offer.
Estimated market value
$1,495,200
