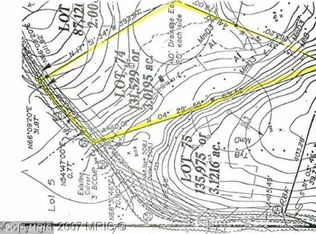Sold for $504,000
$504,000
1345 Parkinson Rd, Gerrardstown, WV 25420
3beds
1,906sqft
Single Family Residence
Built in 2024
3.02 Acres Lot
$530,200 Zestimate®
$264/sqft
$2,368 Estimated rent
Home value
$530,200
$477,000 - $594,000
$2,368/mo
Zestimate® history
Loading...
Owner options
Explore your selling options
What's special
Welcome to your dream home! This brand-new construction boasts a sleek modern floor plan with over 1900 finished square feet of luxurious living space. The open-concept design creates a seamless flow between the spacious living areas, perfect for both entertaining and everyday living. This beautiful home features three generously sized bedrooms and two full baths, ensuring comfort and convenience for the whole family. Nestled on three wooded acres in a private, serene area, you'll enjoy the tranquility of nature while being just minutes away from I-81 for easy commuting. Don't miss the opportunity to make this stunning home your own!
Zillow last checked: 8 hours ago
Listing updated: October 09, 2024 at 08:09am
Listed by:
Angela Horner 304-671-6723,
RE/MAX Distinctive Real Estate
Bought with:
Paul Gallagher
Colony Realty
Source: Bright MLS,MLS#: WVBE2031590
Facts & features
Interior
Bedrooms & bathrooms
- Bedrooms: 3
- Bathrooms: 2
- Full bathrooms: 2
- Main level bathrooms: 2
- Main level bedrooms: 3
Basement
- Area: 0
Heating
- Heat Pump, Electric
Cooling
- Ceiling Fan(s), Central Air, Electric
Appliances
- Included: Microwave, Dishwasher, Exhaust Fan, Oven/Range - Electric, Refrigerator, Water Heater, Electric Water Heater
- Laundry: Hookup, Main Level
Features
- Ceiling Fan(s), Combination Kitchen/Living, Combination Kitchen/Dining, Entry Level Bedroom, Open Floorplan, Kitchen Island, Primary Bath(s), Recessed Lighting, Soaking Tub, Walk-In Closet(s), Dry Wall, Vaulted Ceiling(s)
- Flooring: Carpet, Luxury Vinyl, Ceramic Tile
- Doors: Double Entry, Insulated, Sliding Glass
- Windows: Energy Efficient, Insulated Windows, Low Emissivity Windows
- Basement: Full,Connecting Stairway,Rear Entrance,Unfinished,Walk-Out Access,Windows
- Has fireplace: No
Interior area
- Total structure area: 3,870
- Total interior livable area: 1,906 sqft
- Finished area above ground: 1,906
- Finished area below ground: 0
Property
Parking
- Total spaces: 2
- Parking features: Garage Faces Side, Garage Door Opener, Attached, Driveway
- Attached garage spaces: 2
- Has uncovered spaces: Yes
- Details: Garage Sqft: 462
Accessibility
- Accessibility features: Accessible Entrance
Features
- Levels: Two
- Stories: 2
- Patio & porch: Deck, Porch
- Pool features: None
Lot
- Size: 3.02 Acres
Details
- Additional structures: Above Grade, Below Grade
- Parcel number: 03 25014700000000
- Zoning: 100
- Special conditions: Standard
Construction
Type & style
- Home type: SingleFamily
- Architectural style: Ranch/Rambler
- Property subtype: Single Family Residence
Materials
- Blown-In Insulation, Vinyl Siding
- Foundation: Concrete Perimeter, Passive Radon Mitigation
- Roof: Architectural Shingle
Condition
- Excellent
- New construction: Yes
- Year built: 2024
Utilities & green energy
- Sewer: Septic Exists
- Water: Well
Community & neighborhood
Location
- Region: Gerrardstown
- Subdivision: Foxwood Knolls
- Municipality: Gerrardstown District
HOA & financial
HOA
- Has HOA: Yes
- HOA fee: $85 annually
Other
Other facts
- Listing agreement: Exclusive Right To Sell
- Listing terms: Conventional,FHA,USDA Loan,VA Loan
- Ownership: Fee Simple
Price history
| Date | Event | Price |
|---|---|---|
| 9/27/2024 | Sold | $504,000+0.8%$264/sqft |
Source: | ||
| 7/30/2024 | Contingent | $499,900$262/sqft |
Source: | ||
| 7/24/2024 | Listed for sale | $499,900$262/sqft |
Source: | ||
Public tax history
Tax history is unavailable.
Neighborhood: 25420
Nearby schools
GreatSchools rating
- NABack Creek Valley Elementary SchoolGrades: PK-2Distance: 0.8 mi
- 5/10Mountain Ridge Middle SchoolGrades: 6-8Distance: 3.7 mi
- 8/10Musselman High SchoolGrades: 9-12Distance: 6 mi
Schools provided by the listing agent
- District: Berkeley County Schools
Source: Bright MLS. This data may not be complete. We recommend contacting the local school district to confirm school assignments for this home.
Get a cash offer in 3 minutes
Find out how much your home could sell for in as little as 3 minutes with a no-obligation cash offer.
Estimated market value$530,200
Get a cash offer in 3 minutes
Find out how much your home could sell for in as little as 3 minutes with a no-obligation cash offer.
Estimated market value
$530,200
